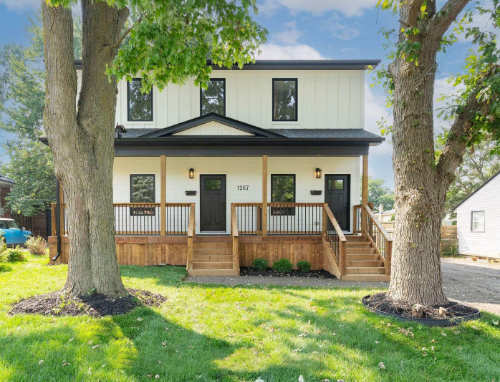Our Architectural Design Services
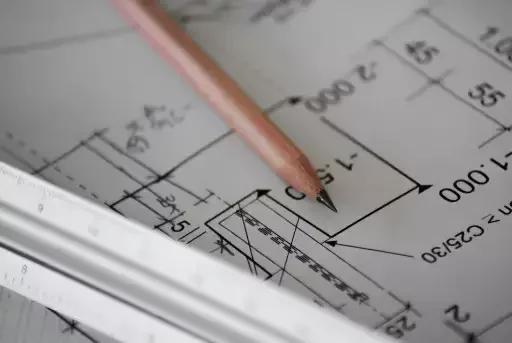
Our team of BCIN designers and engineers are equipped to provide all the necessary documentation for seamless building permit approvals in Ontario.
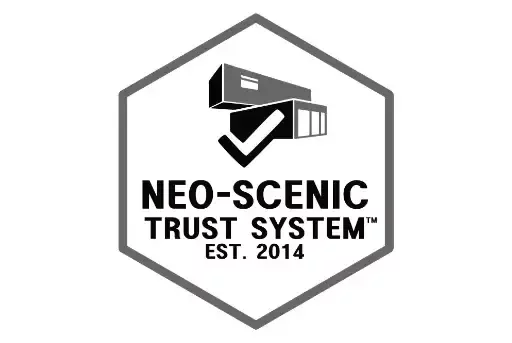
Our Trust System is designed to ensure every Neo-Scenic Designs project is handled with the highest levels of transparency, integrity, and compliance. Through clear processes and rigorous quality checks, we help clients navigate regulatory requirements confidently while safeguarding their best interests throughout Ontario’s permitting and design landscape.
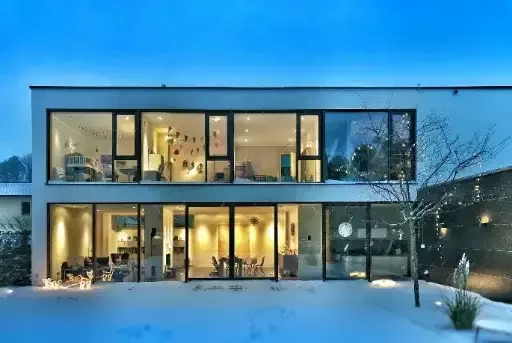
We create aesthetically pleasing and functional residential spaces tailored to client needs. Whether constructing a new dwelling or renovating an existing one, our BCIN designers will offer guidance to ensure your vision is realized.
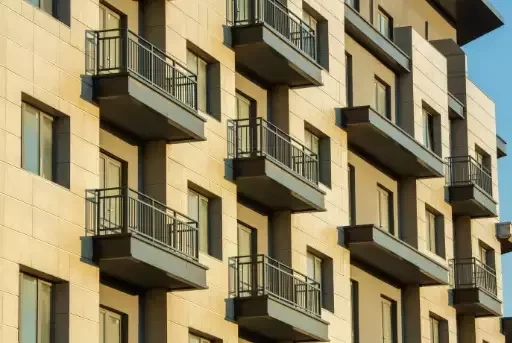
Specializing in multi-unit residential spaces, we enhance urban living with innovative architectural solutions, maintaining balance between communal and individual needs.
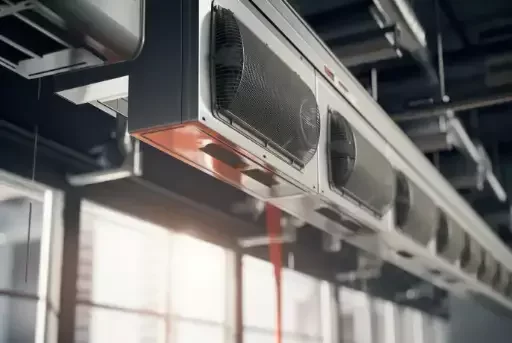
Excelling in HVAC design, our team ensures energy-efficient and comfortable environments, tailored to residential or commercial settings, combining functionality with sustainability.
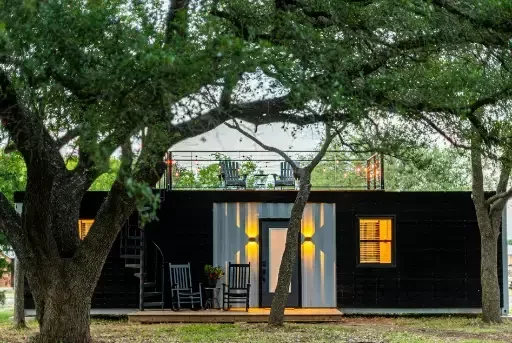
Tiny Home Design
Our residential design services focus on creating beautiful and functional spaces that meet the unique needs and preferences of our clients. Whether you're building a new home or renovating an existing space, our team will guide you through the design process and ensure your vision becomes a reality.
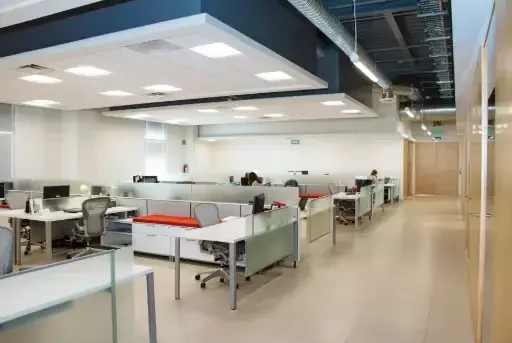
Our small building design services help businesses create spaces that are not only visually appealing but also functional and efficient. From retail stores to office spaces, our team has the expertise to design spaces that enhance productivity and leave a lasting impression.

As an architectural designer, I understand the importance of showcasing a property in its best light. That's why I offer comprehensive iGUIDE services tailored specifically for real estate professionals and architectural designers. iGUIDE combines cutting-edge technology with professional design expertise to create immersive 3D tours, precise floor plans, and detailed property information, elevating the way you present properties to potential buyers, renters, and stakeholders.
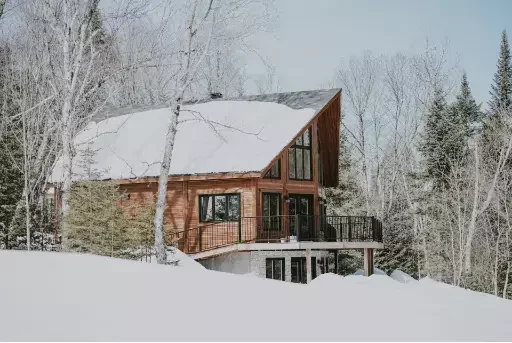
Our log home design services create unique and timeless spaces that reflect your personal style and blend seamlessly with the surrounding environment. From traditional to contemporary, our team of BCIN design professionals will work closely with you to design a log home that exceeds your expectations.
Service Levels
Enhanced Design & Visualization
This service level is perfect for those who need the basic architectural drawings required for obtaining a building permit. It focuses on delivering the essential elements necessary to meet local building code requirements, without additional design or detailing. It’s ideal for straightforward projects where the builder can take the lead in interpreting the design and adjusting it as needed during construction.
- Includes: Simple floor plans, elevations, and site plans to meet the minimum criteria for permit approval.
- Suitable for: Home extensions, basic renovations, decks, and smaller projects where flexibility during construction is desired.
Complete Design & Drafting
This service level is ideal for clients who want more detailed architectural plans and visual representations of their project. It includes both the core drawings required for permits and additional design elements to help you better visualize the finished product. With 3D renderings and conceptual designs, this service provides a more comprehensive look at the project, offering greater clarity before construction begins.
- Includes: Detailed floor plans, elevations, 3D renderings, and conceptual designs along with permit-ready drawings.
- Suitable for: New builds, more complex renovations, and projects where a clearer visual understanding is essential for decision-making.
Complete Design & Drafting
This service level offers a complete design and drafting solution, covering every aspect of the project from initial concept to detailed construction plans. It includes in-depth architectural drawings, 3D models, and coordination with engineers to ensure all technical aspects are fully addressed. Ideal for clients who want a thorough, professional approach to both design and drafting, ensuring that every detail is covered for a smooth construction process.
- Includes: Full design consultation, detailed architectural drawings, 3D models, and collaboration with engineers for structural, mechanical, and electrical coordination.
- Suitable for: Custom homes, large renovations, and complex commercial projects that require precise and comprehensive design and drafting services.
What Our Clients Are Saying
Service Areas
In Person Design Consultations
Virtual Design Consultations
Lennox and Addington
Prince Edward County
Renfrew County
Leeds & Grenville
Stormont, Dundas and Glengarry
Lanark County
Prescott and Russell, United Counties
Algoma District
Cochrane District
Contact us
Contact us about anything related to our company or services.
We'll do our best to get back to you as soon as possible.


