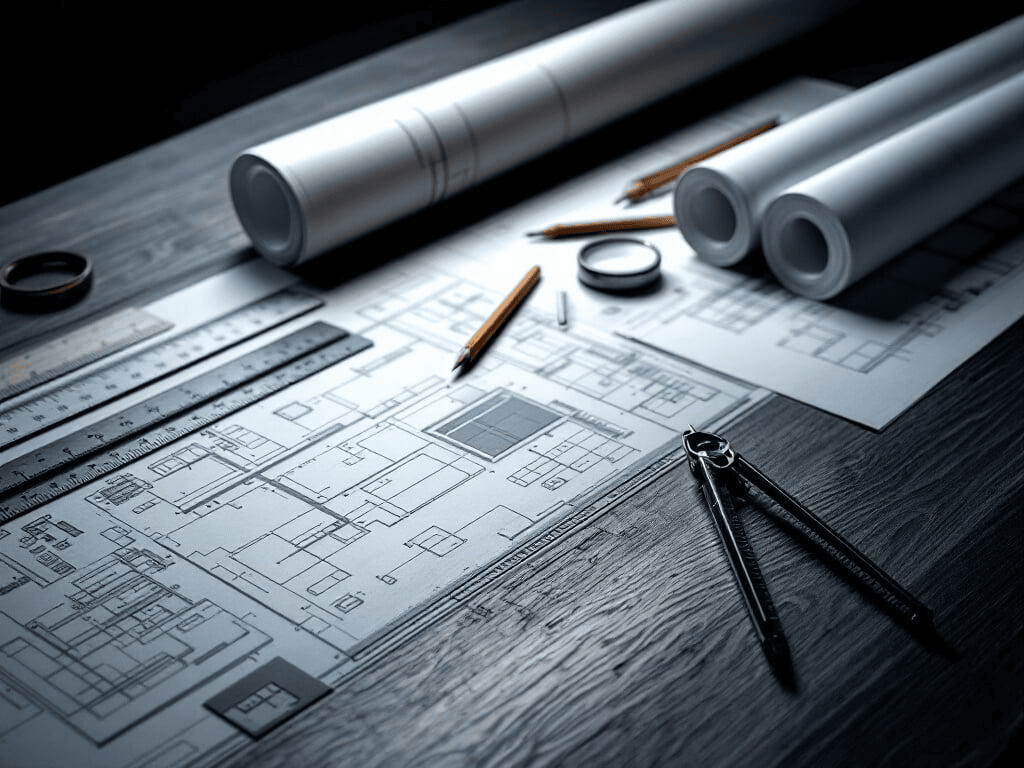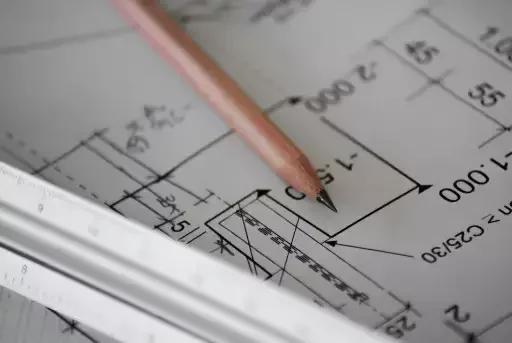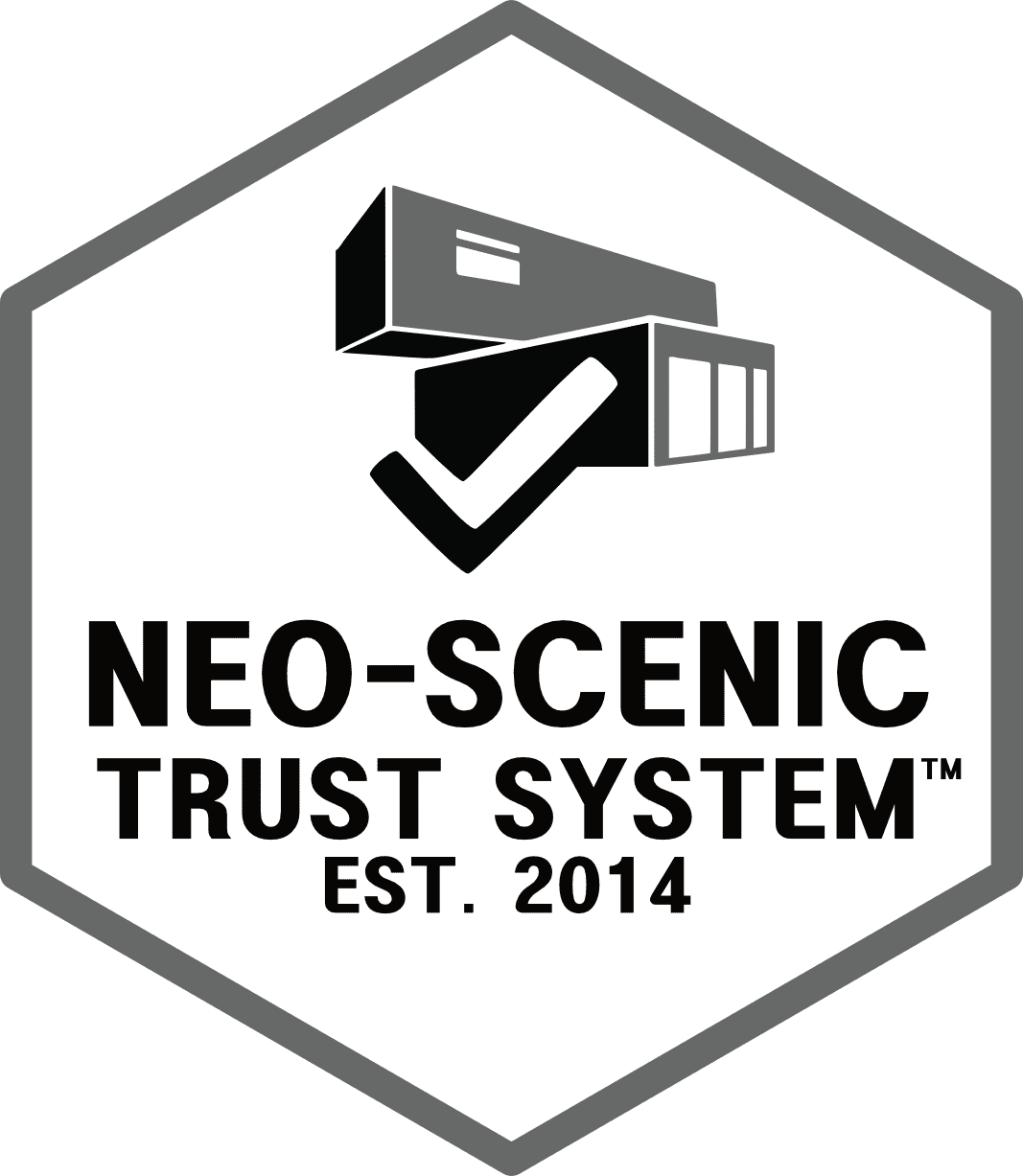Building Permit Drawings: Your Essential Step for Safe and Compliant Construction
When planning a construction or renovation project in Ontario, one of the most important steps is securing accurate building permit drawings. At Neo-Scenic Designs, we specialize in preparing detailed and code-compliant building permit drawings that ensure your project aligns with local by-laws and the Ontario Building Code. Whether you are building a new home, adding a secondary suite, finishing a basement, or creating outdoor living space, our BCIN-certified team takes care of the technical details, paperwork, and approvals so you can focus on your vision.
Why Are Building Permit Drawings Necessary?
Building permit drawings are more than paperwork — they are the foundation for a safe, legal, and successful project. These drawings communicate your design to municipal officials, ensuring compliance with zoning rules and Ontario’s building standards. They typically include floor plans, structural layouts, elevations, plumbing, HVAC, and electrical details, all carefully coordinated to reflect how the project will be built.
Submitting clear, complete, and accurate building permit drawings minimizes the risk of application delays, costly revisions, or rejected permits. Without them, your project can stall or even be shut down.
Here’s why building permit drawings are essential:
Legal Compliance:
Safety:
Insurance:
Property Value:


Why Choose a BCIN-Certified Designer?
Working with a BCIN-certified firm like Neo-Scenic Designs gives you confidence that your building permit drawings meet Ontario’s strict building code standards. Municipalities carefully review every submission, and a properly prepared set of drawings greatly increases the chance of first-round approval.
What you can expect from us:
- Expert Knowledge: We have deep training in Ontario’s building code and know how to apply it to real projects.
- Accuracy: Our building permit drawings are precise, detailed, and clear — reducing back-and-forth with inspectors.
- Full-Service Support: From site measurements and zoning checks to drafting and resubmissions, we support you at every stage of the permit process.
Our Building Permit Drawing Services
- Custom Home Design: Personalized layouts that reflect your lifestyle and meet all building requirements.
- Renovation and Addition Designs:Whether finishing a basement or expanding your home, our building permit drawings ensure compliance.
- Deck and Outdoor Living Spaces:Legal designs that enhance your property while satisfying municipal safety standards.
- Secondary Suites:Legal basement apartments, in-law suites, or coach houses with accurate building permit drawings that meet code and add rental potential.
- Small Commercial Projects: Plans for retail shops, offices, and other business spaces requiring approved building permit drawings.
- Permit Services: We handle the process from start to finish, drafting, form completion, submission, and follow-ups with the municipality.
The Neo-scenic Advantage
- Clear and timely communication so you are always informed.
- On-schedule delivery of all building permit drawings.
- Comprehensive support for revisions or resubmissions.
- Peace of mind knowing your project meets Ontario’s building and safety standards.
Start Your Project with Confidence
Contact us
Contact us about anything related to our company or services.
We'll do our best to get back to you as soon as possible.

