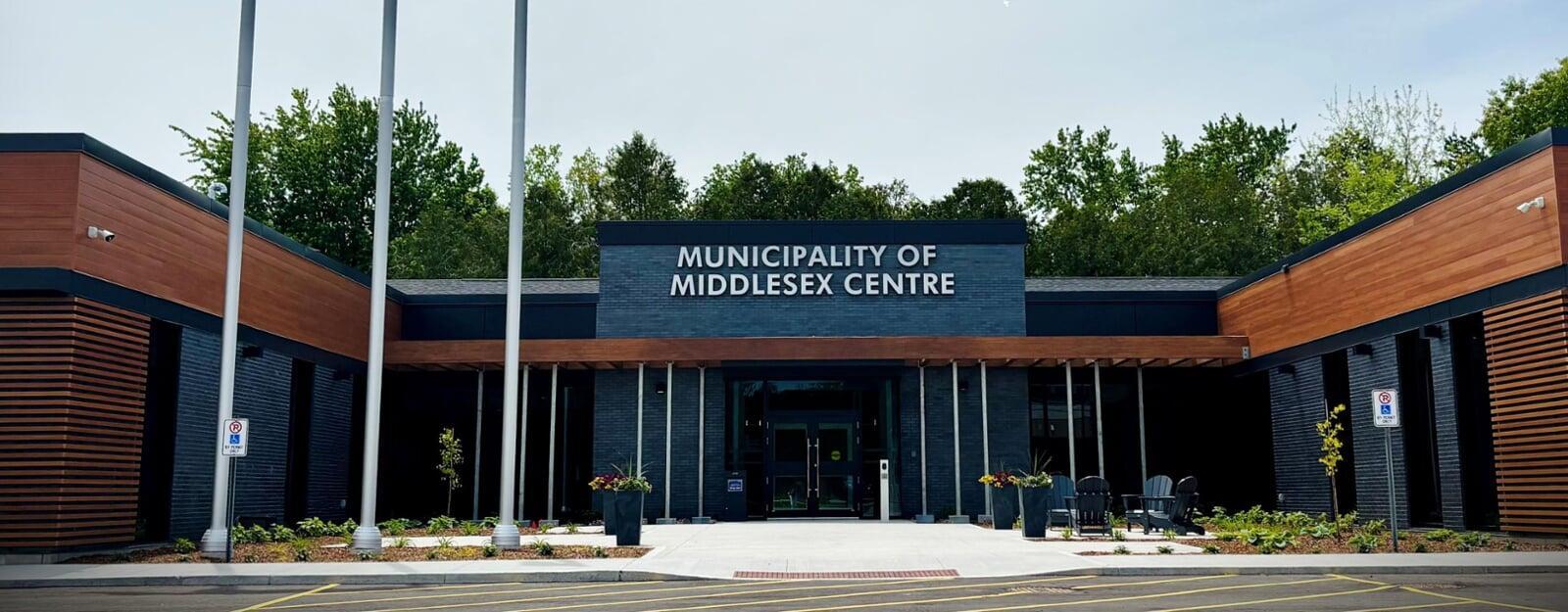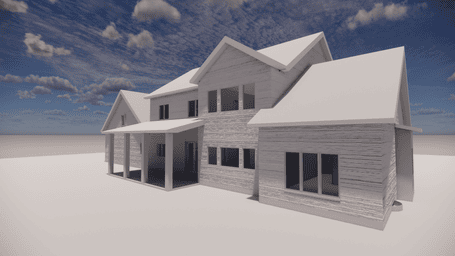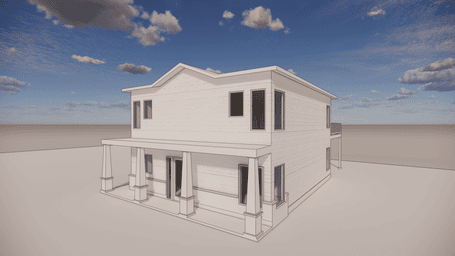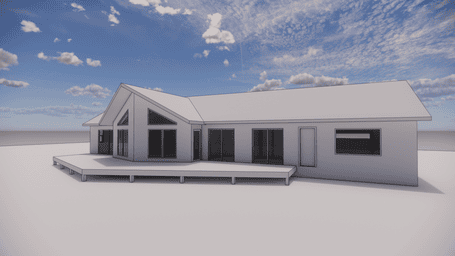Building Permit Drawings & BCIN Designers in Middlesex, Ontario

Why Choose Neo-Scenic Designs in Middlesex County?
We have experience working across multiple municipalities in Middlesex County, from zoning bylaws to municipal review processes. Our BCIN-certified designers prepare drawings that meet the Ontario Building Code and local regulations. We focus on residential and small-building projects — from garages and laneway suites to additions and secondary units — projects that many firms shy away from. By engaging us, you receive a smooth, professional service from site visit through final permit approval.
Our Services In Middlesex County, ON
Why Work with Us
Clients in Middlesex County appreciate our direct communication, accountability, and craftsmanship. We provide professional permit drawings without the overhead and delays of big firms. With our BCIN Small Buildings expertise, your more complex projects (multi-unit, small commercial) are handled with confidence.
Start Your Middlesex County Project Today
Our on-site consultations in Middlesex County start from $350 + HST. With precision LiDAR site measurements and a joint brainstorming session, we begin your project on the right footing. From there, Neo-Scenic Designs prepares BCIN-certified building permit drawings that county residents and builders rely on — and we manage the full permit process so you can build confidently.
Pricing applies to Middlesex County–area projects. Costs may vary for properties outside the county or for work requiring extra scope.
Sample Plans



Contact us
Looking to start a project in Middlesex County or Southwestern Ontario?
Book a consultation, request a quote, or ask us about building permit drawings.
We’ll respond as quickly as possible.
