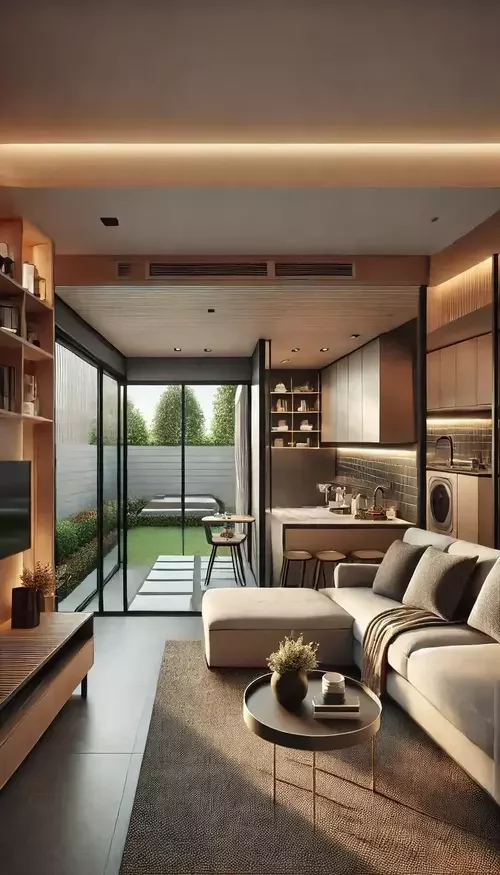Basement Permit Drawings in Ontario
Get code-compliant basement permit drawings for renovations, finished basements, or legal secondary suites. At Neo-Scenic Designs, we specialize in detailed basement building permit drawings that help you get approved fast and start construction sooner.
If you’re planning a basement renovation in Ontario — adding bedrooms, bathrooms, a walkout, or creating a legal basement apartment — you’ll need proper Basement Permit Drawings that meet the Ontario Building Code (OBC). We make the permit process simple.
Why You Need Basement Building Permit Drawings
Bedrooms, bathrooms, or kitchens
Separate entrances or egress windows
Plumbing, HVAC, or structural elements
Legal basement apartments (second units)
Basement renovations require a building permit when you add or alter:
Skipping the permit can result in stop-work orders, insurance issues, or problems during resale.
What’s Included in Our Basement Permit Drawing Packages
Existing + proposed floor plans
Demolition plans (if required)
Wall assemblies + insulation upgrades
OBC Part 9 life-safety compliance
Fire separations (for legal basement apartments)
Sound transmission and HVAC notes
Egress window sizing + locations
Plumbing + basic electrical schematics
Smoke/CO detector layouts and exit paths
Every project receives a complete set of BCIN-stamped, municipality-ready architectural plans:
We also include Part 11 compliance reporting when working with older homes.
✔ Designed specifically for your municipality’s permit requirements
✔ Ready for contractors to quote accurately
✔ Reviewed for code compliance before submission
Legal Basement Apartments & Secondary Suites
Fire-rated separations
Dedicated exits + minimum clear heights
Proper ventilation + smoke protection
Parking + zoning considerations
Create a compliant rental suite to add value and generate income.
We handle all Ontario Building Code requirements for:
Our drawings provide a smooth approval process for two-unit conversions.
Ask us about basement legalization services — design, submission, and revision handling.
Service Area
1️⃣ Free call to review goals + site conditions
2️⃣ In-home measurements and documentation
3️⃣ We create detailed Basement Permit Drawings
4️⃣ We submit and coordinate with your city
5️⃣ Revisions handled until approval — no stress
We turn unfinished basements into beautiful, functional, and legal living space.
Service Area
We provide Basement Permit Drawing services across Southwestern Ontario, including:
London • St. Thomas • Kitchener-Waterloo • Guelph • Cambridge • Hamilton • Woodstock • Stratford • Sarnia • Chatham-Kent • and more
Virtual service available anywhere in Ontario.
Ready to Start Your Basement Renovation?

Contact us
Looking to start a project in Southwestern Ontario?
Book a consultation, request a quote, or ask us about building permit drawings.
We’ll respond as quickly as possible.
