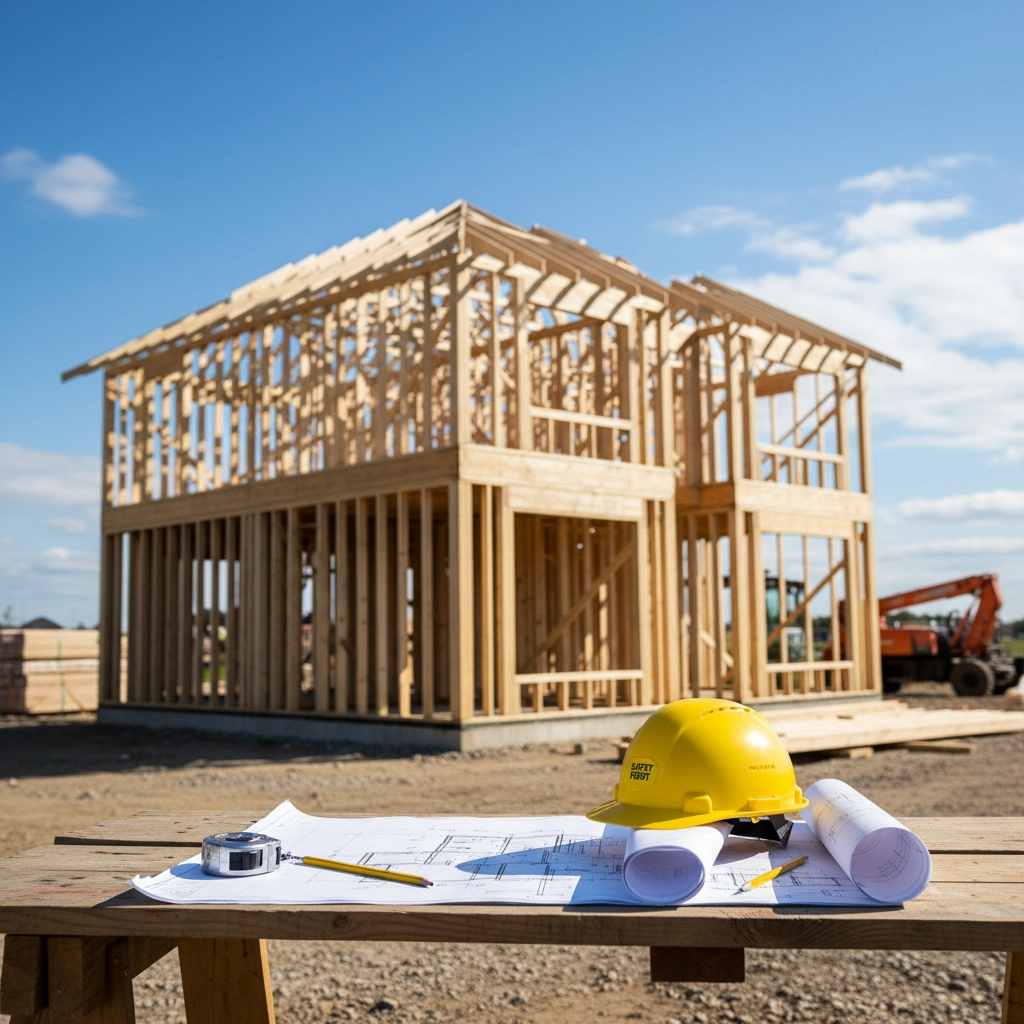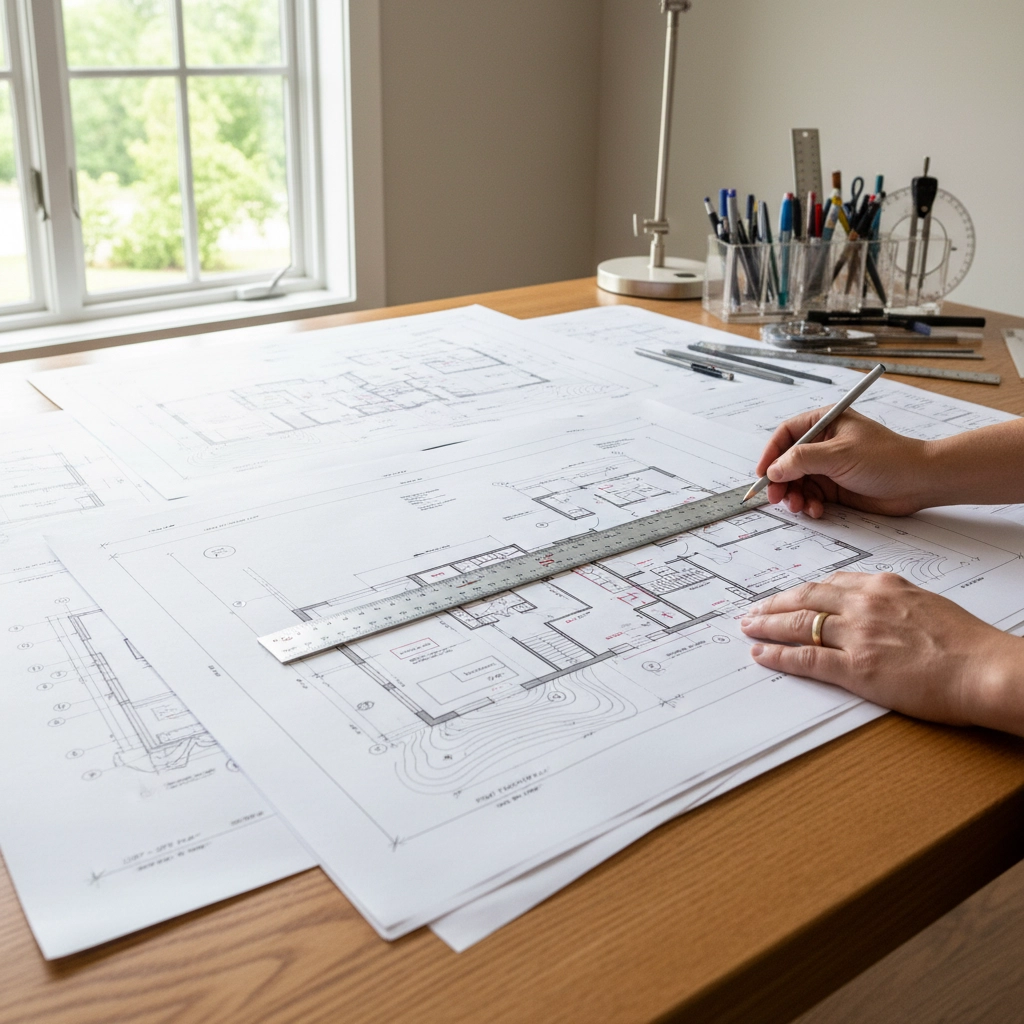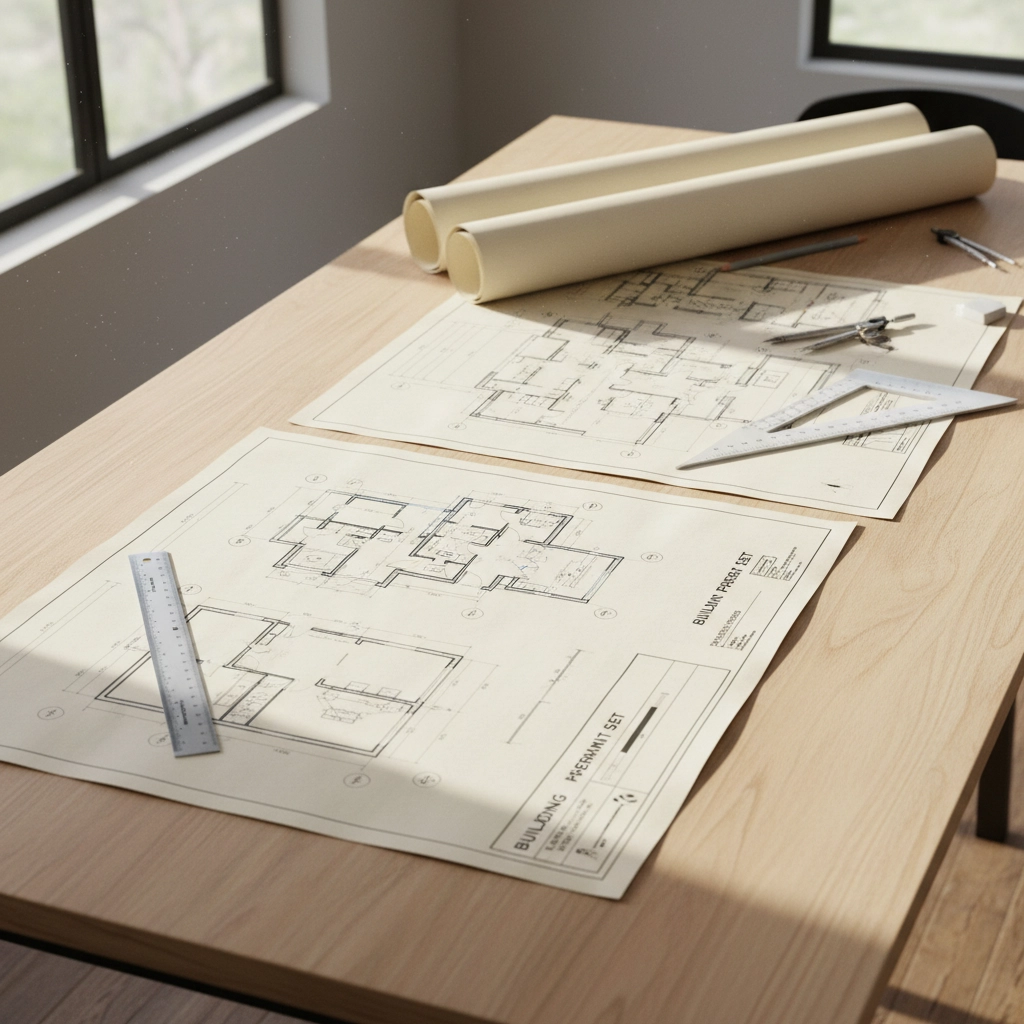Building Permit Drawings in Ontario: What Homeowners Need to Know
(No Jargon)

Planning a home renovation or addition in Ontario? You'll need building permit drawings before breaking ground. Think of these drawings as your project's blueprint: they show exactly what you want to build and prove it meets all safety requirements. While the process might seem overwhelming at first, understanding what's required can save you time, money, and headaches down the road.
What Are Building Permit Drawings?
Building permit drawings are detailed technical documents that communicate your construction plans to municipal building officials. These aren't rough sketches — they're precise, scaled drawings that show every important detail about your project. The drawings help building departments ensure your project follows the Ontario Building Code and local regulations designed to keep everyone safe.
Whether you're finishing a basement, adding a second story, or building a brand new home, permit drawings serve as the official record of what you're allowed to build. They become the reference point for building inspectors who will visit your site throughout construction.
When Do You Actually Need Building Permit Drawings?
Most significant construction projects require building permit drawings. You'll definitely need them for:
- New home construction
- Home additions or extensions
- Basement finishing (when changing plumbing, electrical, or structural elements)
- Decks over 60 cm high and larger than 10 square meters
- Swimming pools and hot tubs
- Structural changes like removing walls
- Converting spaces (like turning a garage into living space)
Some smaller projects might not require permits, such as small garden sheds under certain size limits or minor repairs. However, it's always best to check with your local building department first. What seems minor to you might actually require approval — and building without proper permits can create expensive problems when selling your home.

The Essential Drawings You'll Need Site Plan: Your Property from Above
The site plan is arguably the most critical drawing for building permit applications. This bird's-eye view of your property shows:
- Property boundaries and dimensions
- Existing buildings and structures
- Proposed new construction location
- Setbacks (distances from property lines)
- Driveways, walkways, and landscaping features
- Drainage patterns and water management
Your site plan must be accurate and to scale. Building officials use this drawing to verify your project doesn't violate setback requirements or exceed allowable lot coverage.
Floor Plans: Room Layout and Function
Floor plans show the layout of each level of your project. These drawings need to include:
- Room dimensions and labels
- Door and window locations
- Built-in fixtures and features
- Ceiling heights
- Stair locations and dimensions
For renovation projects, you may need to show both existing conditions and proposed changes. This helps officials understand exactly what you're modifying.
Elevations: Exterior Views
Elevation drawings show what your building looks like from all four sides. These views must include:
- Building height and proportions
- Exterior materials and finishes
- Window and door styles
- Roof lines and features
- Grade levels around the building
Elevations help ensure your project fits with neighborhood character and meets municipal design guidelines.
Construction Details
Depending on your project's complexity, you may also need:
- Foundation plans and details
- Structural framing plans
- Roof construction details
- Cross-section views
- HVAC design layouts
- Energy compliance calculations

Can You Draw Your Own Building Permit Drawings?
Ontario law allows homeowners to prepare and submit their own drawings for building permit applications. You don't legally need to hire a professional architect or designer for residential projects on your own property.
However, there's a significant catch: your drawings must still meet all technical requirements and demonstrate compliance with building codes. Many homeowners underestimate the complexity involved in creating compliant permit drawings.
When DIY Might Work
You might successfully create your own drawings for:
- Simple renovations with minimal structural changes
- Straightforward additions using conventional construction
- Projects where you have relevant experience or skills
- Situations where you have plenty of time to research requirements
When Professional Help Makes Sense
Consider hiring a BCIN designer or architect when:
- Your project involves complex structural changes
- You need to maximize space within zoning constraints
- Local regulations are particularly stringent
- You want to minimize approval delays
- The project value justifies professional fees
Professional designers understand code requirements, municipal preferences, and common approval pitfalls. They can often create drawings that pass review on the first submission, potentially saving weeks or months of back-and-forth revisions.
The Building Permit Approval Process
Once you submit your drawings for building permit applications, the review process begins. Municipal building departments examine your plans to ensure compliance with:
- Ontario Building Code requirements
- Local zoning bylaws
- Fire safety regulations
- Accessibility standards
- Energy efficiency requirements
Timeline Expectations
Approval timeframes vary significantly across Ontario municipalities. Factors affecting review time include:
- Municipal workload and staffing
- Project complexity
- Completeness of submitted drawings
- Whether revisions are required
Simple projects might receive approval within 2–4 weeks, while complex applications can take several months. Submit complete, accurate drawings to minimize delays.
Handling Review Comments
If building officials identify issues with your drawings, they'll provide written comments outlining required changes. Common revision requests include:
- Adding missing dimensions or details
- Clarifying construction methods
- Adjusting designs to meet setback requirements
- Providing additional structural information
- Correcting code violations
Address all comments thoroughly before resubmitting. Incomplete responses often result in additional review cycles.

What Makes Good Building Permit Drawings?
Quality permit drawings share several characteristics:
Accuracy and Completeness
Every dimension, material specification, and construction detail should be accurate and complete. Missing information leads to review delays and potential construction problems.
Clear Communication
Drawings should clearly communicate your intentions to building officials and contractors. Use standard symbols, proper line weights, and logical sheet organization.
Code Compliance
All aspects of your design must comply with applicable codes and regulations. This includes structural requirements, fire safety provisions, and accessibility standards.
Professional Presentation
Well-organized, cleanly drafted drawings create positive first impressions with building officials. Professional presentation suggests careful attention to detail throughout your project.
Getting Started with Your Building Permit Drawings
Before diving into drawing preparation, take these important first steps:
Contact Your Municipality
Every Ontario municipality has specific requirements beyond provincial building codes. Contact your local building department to understand:
- Local drawing standards and submission requirements
- Specific forms and documentation needed
- Fee structures and payment methods
- Typical review timeframes
- Any unique local regulations
Gather Property Information
Collect existing property surveys, previous permits, and any architectural drawings for your home. This information provides the foundation for accurate new drawings.
Define Your Project Scope
Clearly define exactly what you want to build before starting drawings. Changes during the approval process can be expensive and time-consuming.
Consider Professional Consultation
Even if you plan to prepare drawings yourself, consider consulting with a professional early in the process. A brief consultation can help you understand requirements and avoid costly mistakes.

Working with Building Permit Drawing Professionals
If you decide professional help makes sense for your project, choose your service provider carefully. Look for:
- BCIN certification for building code compliance
- Local experience with your municipality
- Portfolio of similar projects
- Clear communication about process and fees
- References from recent clients
At Neo-Scenic Designs, we specialize in building permit drawings for Ontario homeowners. Our BCIN-certified team understands local requirements and works closely with clients to ensure smooth approval processes.
Planning for Success
Building permit drawings are your project's foundation: invest the time and resources needed to get them right. Whether you prepare drawings yourself or work with professionals, thorough preparation and attention to detail will serve you well throughout the approval process and construction phase.
Remember that building codes exist to protect you, your family, and your community. The permit process might seem like additional work, but it ensures your project meets safety standards and protects your investment.
Ready to move forward with your building permit drawings? Contact our team to discuss your project requirements and explore how we can help bring your vision to life while ensuring full compliance with Ontario building regulations.
