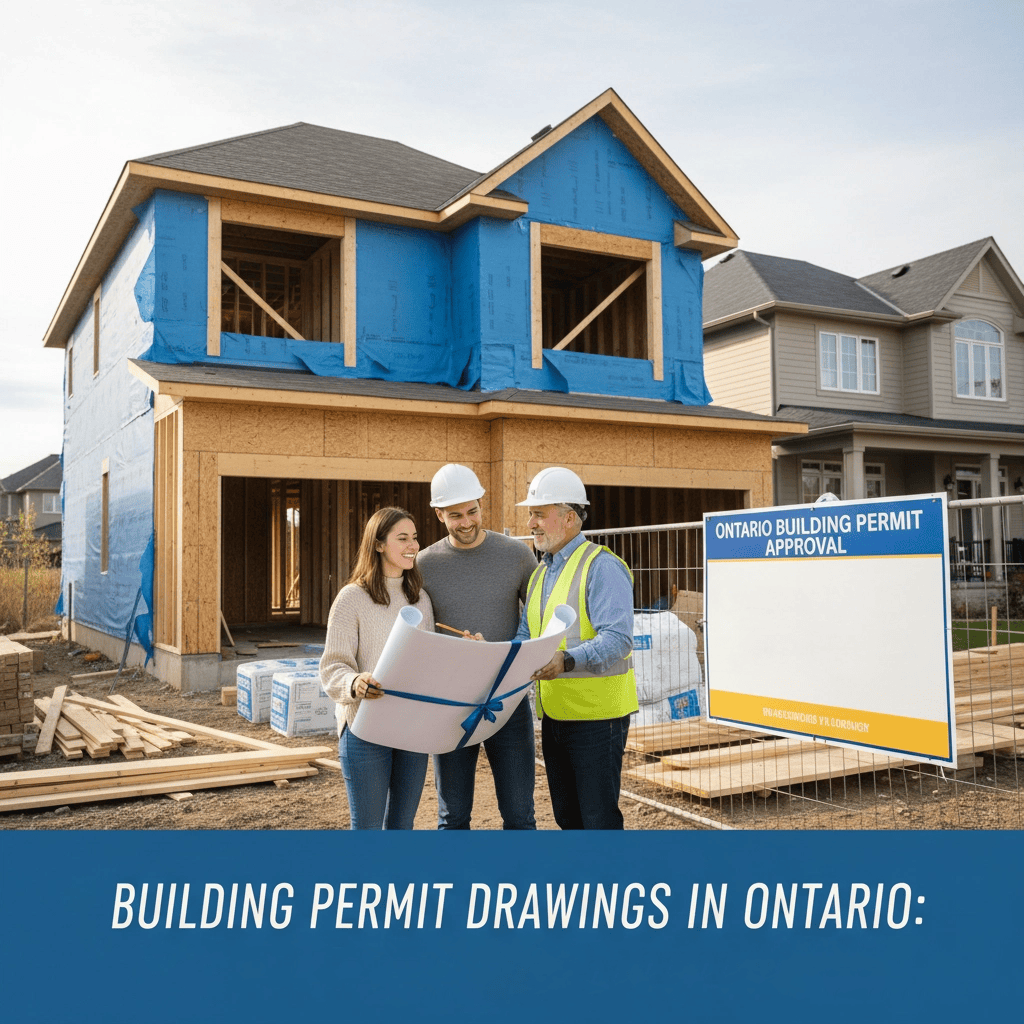Blog by Tyler Webster
No-jargon guide to Ontario building permit drawings: when you need them, what to include (site plan, floor plans, elevations, details), DIY vs BCIN help, and how to avoid review delays.
24.02.26 05:47 PM - Comment(s)
Building permit drawings in Ontario can be straightforward with the right checklist. Learn what documents you need, how the Ontario Building Code affects submissions, and how to avoid common permit delays.
24.02.26 05:32 PM - Comment(s)


