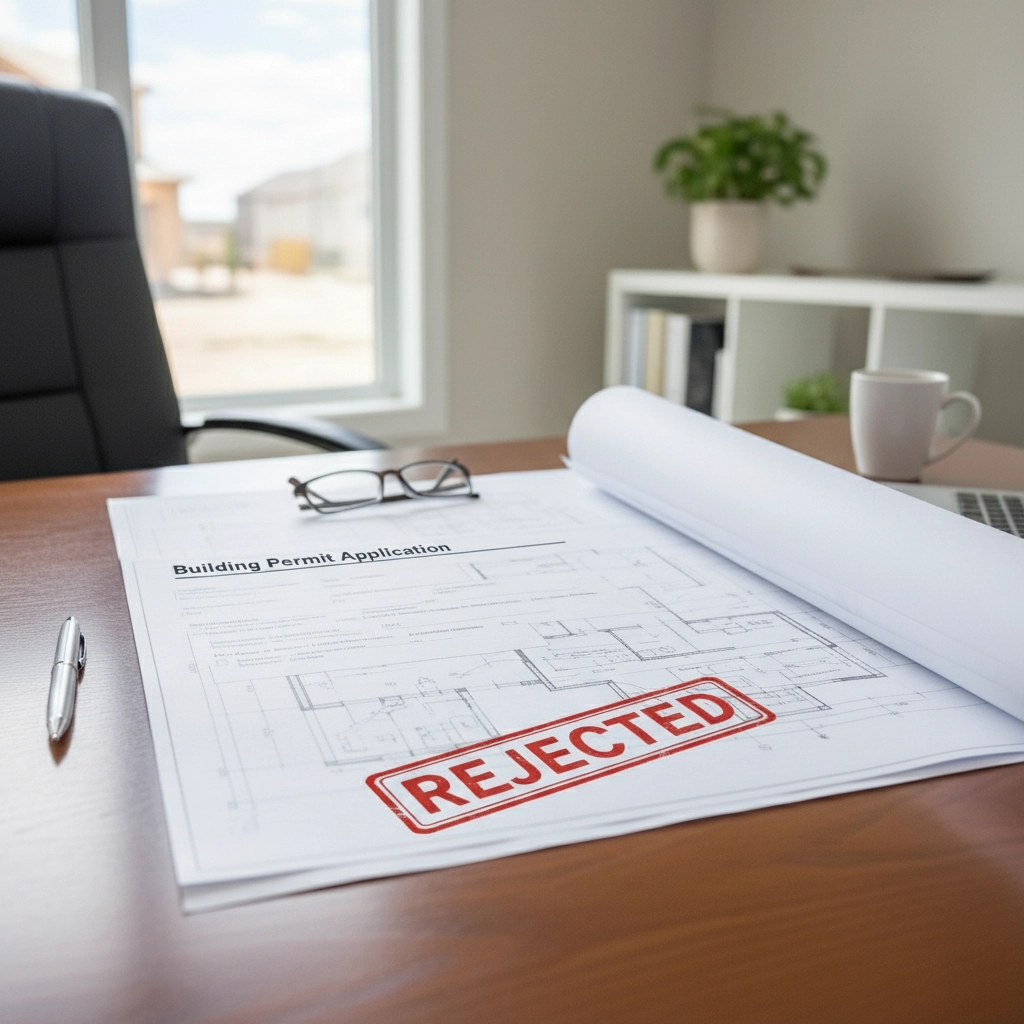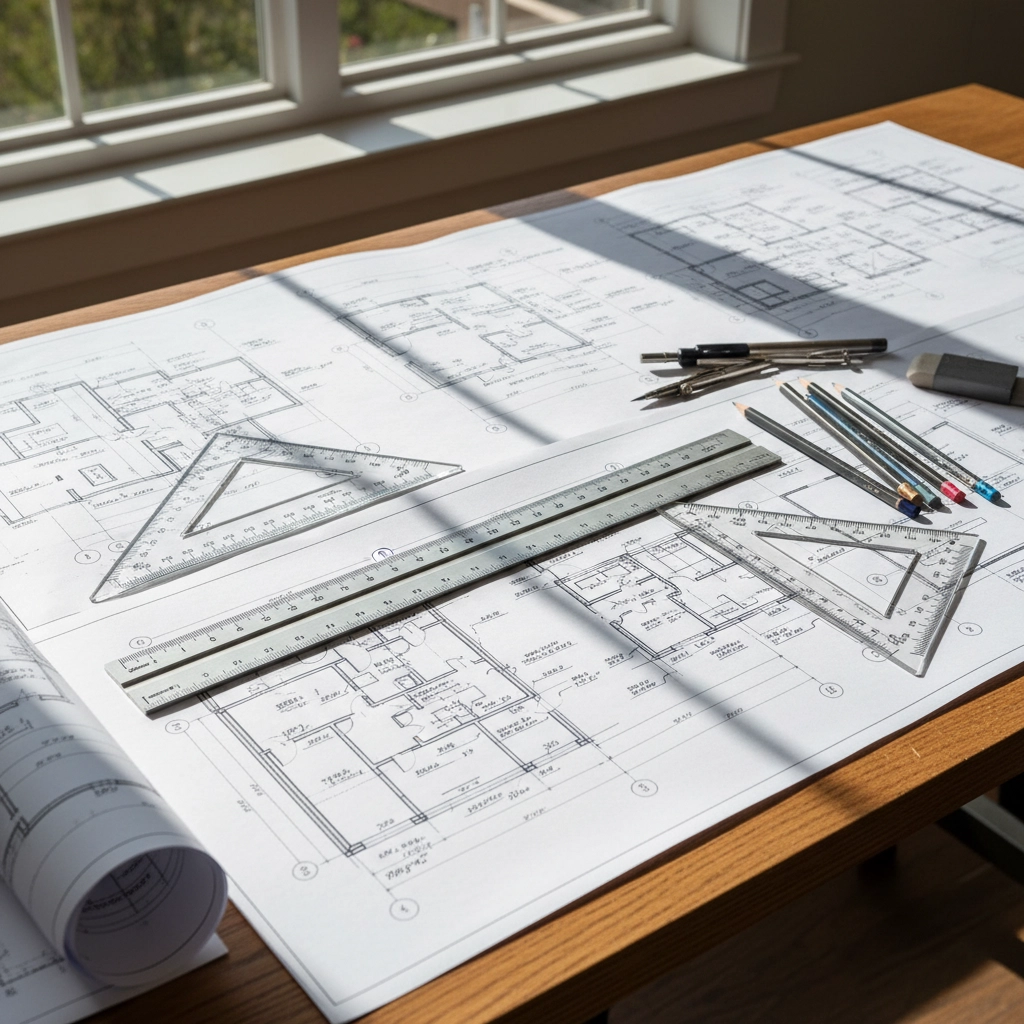
Getting your building permit drawings rejected isn't just frustrating: it's expensive. Delays can cost you weeks or months of lost contractor time, seasonal weather changes, and mounting re-application fees. In Ontario, where the Building Code requires permits for any new construction, addition, or structural alteration over 10 square metres, getting your drawings right the first time is essential.
The consequences of permit violations are severe. Under Ontario's Building Code, you can face fines up to $50,000 for a first offense and $100,000 for subsequent violations. Your municipality can also force you to demolish completed work at your own expense. Understanding common mistakes before submission can protect you from these costly outcomes.
1. Not Getting a Permit at All
The biggest mistake homeowners make is bypassing the permit process entirely. Some believe smaller projects don't require permits, while others hope to save money by avoiding fees. This gamble rarely pays off.
If you're purchasing a property, always have it inspected for unpermitted work. Unlawful building and remodeling can prevent you from making future repairs and expose you to severe penalties. When municipalities discover unpermitted work, they typically require you to obtain retroactive permits, which often involves bringing the work up to current code standards: a much more expensive proposition than getting permits upfront.
2. Submitting Incomplete Applications
Incomplete applications are among the most frequent reasons for immediate rejection. This includes unanswered questions on forms, missing signatures, absent required documentation, and incomplete project descriptions.
Building departments process hundreds of applications monthly. Incomplete submissions create immediate red flags that result in automatic rejection without review. Double-check every section of your application package before submission. Create a checklist based on your municipality's requirements to ensure nothing is overlooked.

3. Missing Critical Technical Details
Many homeowner-prepared drawings lack the technical specifications that building officials need to verify code compliance. Essential details often missing include:
- Structural framing layouts and load calculations
- Foundation specifications and drainage details
- Insulation values and energy efficiency ratings
- Fire separation requirements and ratings
- Daylighting calculations for natural light requirements
- Window sizing and egress specifications for bedrooms
Without these elements, building departments typically issue revision requests that can add weeks to your approval timeline. Each revision cycle delays your project start date and can push construction into less favorable seasons.
4. Using Inaccurate or Outdated Drawings
Your drawings must precisely represent the actual construction planned. Outdated plans, incorrect measurements, or drawings that don't match the final design will result in application rejection.
Common accuracy issues include:
- Wrong property dimensions or setback measurements
- Incorrect ceiling heights or floor levels
- Outdated site conditions or existing structure details
- Conflicting information between different drawing sheets
Every measurement, dimension, and specification must be current and accurate. Site visits and recent surveys help ensure your drawings reflect actual conditions.
5. Failing to Meet Building Code Requirements
Not familiarizing yourself with current Ontario Building Code requirements before submission is a critical error. Building codes are complex documents covering safety standards, structural requirements, fire protection, and environmental regulations.
Common code compliance failures include:
- Inadequate egress windows in basement bedrooms
- Missing or insufficient fire separation in additions
- Structural support that doesn't meet load requirements
- HVAC systems that don't comply with ventilation standards
Code non-compliance is the most common reason for permit denial. The Building Code is updated regularly, so ensure you're working with current requirements.
6. Overlooking Mechanical and Structural Elements
Even clean, well-drawn floor plans often fail review due to missing mechanical and structural information. Building officials need to understand how your project will be constructed, not just what it will look like.
Required structural and mechanical details include:
- Foundation design and specifications
- Roof framing and load distribution
- HVAC design and ductwork layouts
- Plumbing and electrical rough-in plans
- Structural connections and fastener specifications
These technical elements are where most DIY permit drawings fall short. Missing structural details often require expensive mid-process consultations with engineers or BCIN designers to complete.

7. Skipping Professional Stamps and Certifications
While Ontario homeowners can legally prepare their own permit drawings, professionally stamped drawings from qualified BCIN designers, architects, or engineers carry significant advantages.
Professional stamps demonstrate that qualified individuals have reviewed plans for code compliance, structural integrity, and safety requirements. Building officials have greater confidence in stamped drawings, leading to faster approvals and fewer revision requests.
With homeowner-prepared sketches, you bear the burden of proving compliance for every code requirement. Missing details that professionals would automatically include can significantly slow the approval process.
8. Forgetting Supporting Documentation
Many permit applications require supplementary materials beyond basic drawings. Required documentation often includes:
- Engineering reports for structural modifications
- Energy efficiency calculations and compliance reports
- Fire safety assessments for certain occupancy types
- Environmental impact studies for sensitive areas
- Property surveys and site plans
- Proof of insurance and contractor licensing
Failing to include required supporting documents causes automatic rejection or significant delays. Review all application requirements thoroughly and gather documentation early in the process.
9. Neglecting Local Zoning Verification
Building permits and zoning compliance are separate but related requirements. Your project must comply with both building codes and local zoning regulations before approval.
Common zoning violations include:
- Exceeding maximum building height restrictions
- Violating setback requirements from property lines
- Exceeding lot coverage or floor area ratio limits
- Non-conforming use in residential zones
Verify your project's zoning compliance before developing detailed drawings. If your lot restricts buildings to two stories, designing a three-story structure guarantees rejection regardless of how well-prepared your drawings are.

10. Poor Communication with Local Authorities
Failing to engage with your local building department early creates unnecessary obstacles. Many rejection issues could be resolved with simple pre-submission conversations.
Effective communication strategies include:
- Scheduling pre-application meetings to discuss project requirements
- Asking specific questions about local interpretation of code requirements
- Clarifying documentation requirements and submission procedures
- Building positive working relationships with plan review staff
Proactive communication helps ensure smoother approval processes and allows you to address potential concerns before formal submission rather than after rejection.
How to Avoid These Costly Mistakes
The most effective strategy is investing in professional building permit drawings from the start. BCIN-qualified designers create code-compliant, professionally stamped drawings that municipalities approve efficiently.
Consider the true cost of DIY permit drawings:
- Multiple revision cycles add weeks to approval timelines
- Contractor scheduling delays due to permit delays
- Seasonal weather impacts from delayed project starts
- Re-application fees for rejected submissions
- Lost time value and project momentum
Professional permit drawings typically cost less than the combined expenses of multiple revisions, delays, and re-applications. Getting drawings right the first time saves money and reduces stress.
Your Next Steps
Before beginning any permit application process, evaluate your project's complexity and your experience with building code requirements. For straightforward projects, thorough preparation and attention to detail may be sufficient. For complex renovations, additions, or new construction, professional assistance provides better value and peace of mind.
Ready to ensure your permit application succeeds the first time? Contact our BCIN-qualified team to discuss your project requirements. We specialize in creating comprehensive, code-compliant permit drawings that building departments approve efficiently, helping you avoid costly mistakes and keep your project on schedule.
