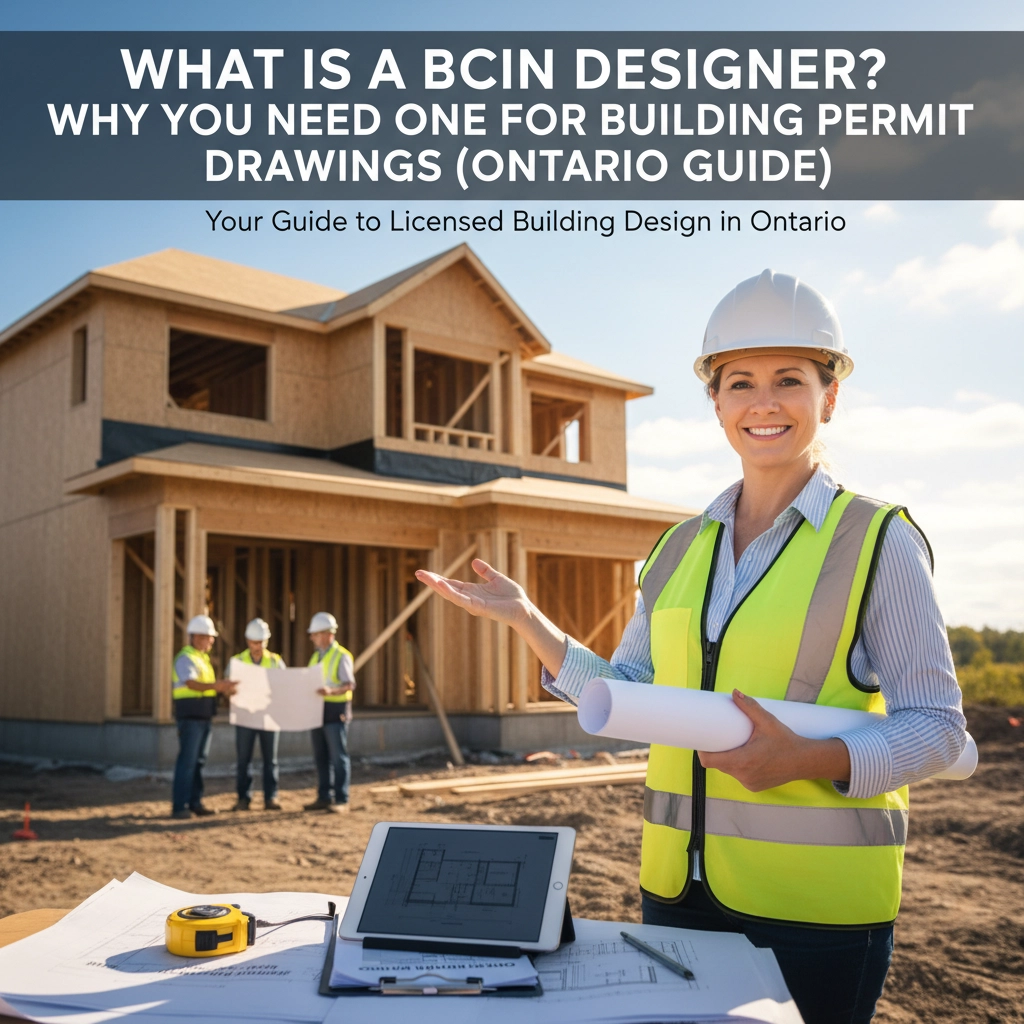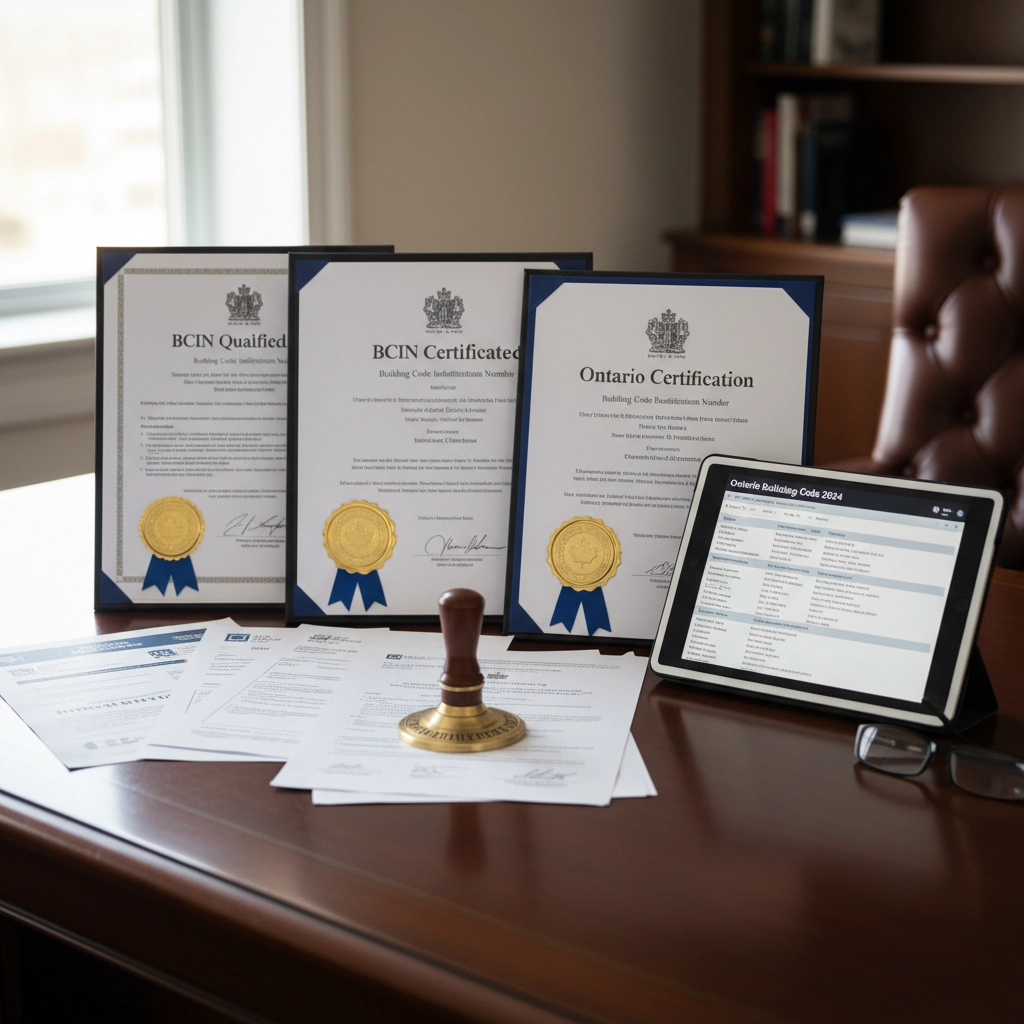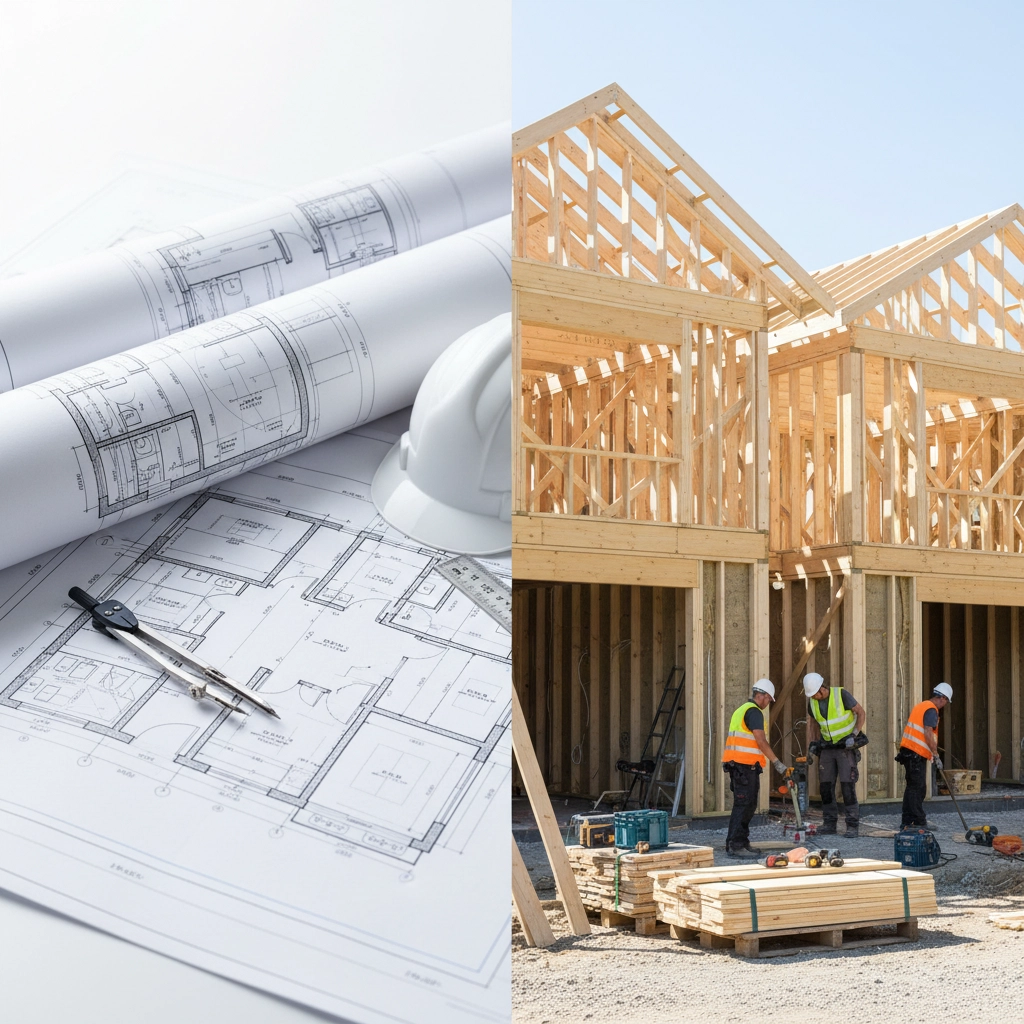
When planning a construction project in Ontario, you'll likely encounter the term "BCIN designer" during your permit application process. A BCIN designer is a licensed professional who holds a Building Code Identification Number: a unique five-digit registration issued by the Ontario Ministry of Municipal Affairs and Housing. These certified professionals are legally qualified to create, review, and submit building permit drawings that comply with Ontario's strict building code requirements.
Unlike architects who are exempt from this requirement, architectural technologists, technicians, and designers must obtain BCIN certification to independently submit permit drawings for construction projects across Ontario. This certification ensures your project meets all regulatory standards while often providing a more cost-effective solution than hiring an architect for residential and small commercial projects.
Understanding BCIN Certification in Ontario
BCIN stands for Building Code Identification Number, a professional credential that demonstrates comprehensive knowledge of Ontario's Building Code regulations. This certification is obtained after successfully completing rigorous testing on building code requirements, safety standards, and compliance protocols.
The BCIN program was established through Bill 124, legislation designed by the Ontario Ministry of Municipal Affairs and Housing to protect public safety and maintain high building standards throughout the province. This bill introduced several key requirements:
- Mandatory professional liability insurance for all designers
- Comprehensive testing for designers and building inspectors
- Established timeframes for building permit processing
- Clear rules governing permit applications and submissions
- Strict enforcement of building code compliance

Each BCIN holder must renew their license annually, maintain proof of insurance, and may be subject to mandatory retesting to ensure their knowledge remains current with evolving building code standards.
Who Requires BCIN Certification?
Architectural technologists, technicians, and building designers are required to obtain their personal BCIN number to legally produce and submit building plans in Ontario. Without this certification, they cannot independently submit permit drawings for municipal approval.
Other professionals requiring BCIN certification include:
- Building officials and inspectors
- Registered code agents
- Septic system installers
- Plan examiners
Architects are the notable exception to BCIN requirements. They don't need this certification because their professional training already covers building code knowledge extensively, and they carry mandated professional liability insurance. However, architectural technologists working under an architect still benefit from obtaining BCIN certification for independent practice opportunities.
Types of BCIN Qualifications and Scope
BCIN designers typically pursue certification in specific building categories based on their intended practice areas:
House Qualification (HOU)
- Residential home designs
- Small auxiliary structures (garages, sheds, decks)
- Single and multi-unit residential buildings
- Additions and renovations to existing homes
Small Buildings Qualification (SBU)
- All residential projects covered under HOU
- Small commercial projects up to 600 square meters (6,458 square feet)
- Mixed-use buildings within size limitations
- Institutional buildings under specific parameters

A BCIN designer's services are limited to building types and sizes for which they hold valid qualifications. This specialization ensures focused expertise while maintaining appropriate scope limitations for public safety.
Why Building Permit Drawings Require BCIN Professionals
Building permit drawings are detailed architectural, structural, and engineering plans required for municipal approval before construction begins. These comprehensive documents must demonstrate code compliance, structural integrity, and safety compliance throughout the proposed project.
Ontario law requires that permit drawings be prepared by either:
- A licensed architect, or
- A BCIN-qualified professional
This requirement ensures that all submitted plans meet provincial building standards and that the professional preparing them has demonstrated competency in building code interpretation and application.
Key Components of BCIN-Prepared Permit Drawings
Professional permit drawings typically include:
- Site plans showing property boundaries, setbacks, and building placement
- Floor plans detailing room layouts, dimensions, and functional spaces
- Elevation drawings showing exterior building appearances and heights
- Cross-sections revealing internal structural relationships
- Construction details specifying materials, connections, and building methods
- Code compliance summaries documenting adherence to specific regulations
Benefits of Working with BCIN Designers
Cost-Effectiveness
BCIN designers generally provide more economical solutions than architects for projects within their qualification scope. Since their training focuses specifically on building code compliance and permit preparation rather than broader design services, they can offer competitive rates for residential and small commercial projects.
Specialized Expertise
BCIN professionals concentrate exclusively on Ontario Building Code requirements, making them highly knowledgeable about local regulations, municipal processes, and compliance strategies. This specialization often results in faster permit approvals and fewer revision requests.
Regulatory Compliance Assurance
Working with a BCIN designer provides confidence that your project will meet all applicable building codes, zoning requirements, and safety standards. Their certification represents a commitment to maintaining current knowledge of evolving regulations.

Streamlined Permit Process
Experienced BCIN designers understand municipal review processes, common approval bottlenecks, and effective communication strategies with building departments. This expertise can significantly reduce permit processing times and minimize costly delays.
Finding the Right BCIN Designer for Your Project
When searching for "BCIN designer near me" in Ontario, consider these important factors:
Verify Credentials
The Ontario Ministry provides a public online search system called QuARTZ where you can verify any designer's current BCIN registration status and qualifications. Always confirm that your chosen professional holds appropriate certifications for your project type.
Relevant Experience
Look for BCIN designers with specific experience in projects similar to yours. Whether you're planning a residential addition, new home construction, or small commercial building, relevant portfolio examples demonstrate practical expertise.
Local Knowledge
Choose a BCIN designer familiar with your local municipality's specific requirements, processing procedures, and common approval criteria. Local experience can significantly expedite the permit process.
Professional Communication
Select a professional who communicates clearly about project timelines, requirements, and potential challenges. Good communication ensures smooth project progression and helps avoid misunderstandings.
The Neo-scenic Designs Advantage
At Neo-scenic Designs, our BCIN-qualified professionals bring extensive experience in Ontario building permit drawings across residential and commercial projects. We understand the complexities of building code compliance and work diligently to ensure your project meets all regulatory requirements while staying on schedule and within budget.
Our team specializes in:
- Comprehensive building permit drawings
- Code compliance verification
- Municipal coordination and communication
- Project-specific consultation and planning

Whether you're planning a simple residential addition or a complex multi-unit development, our BCIN designers provide the expertise and attention to detail necessary for successful permit approval.
Moving Forward with Your Ontario Building Project
Understanding the role and importance of BCIN designers is crucial for any Ontario construction project requiring building permits. These certified professionals provide essential services that ensure regulatory compliance, public safety, and project success.
When you're ready to begin your building project, partnering with qualified BCIN professionals eliminates guesswork and provides confidence in your permit application process. Their specialized knowledge, combined with dedication to building code compliance, creates the foundation for successful project completion.
Ready to discuss your building permit requirements with experienced BCIN designers? Contact Neo-scenic Designs today to explore how our certified professionals can help bring your construction project to life while ensuring full compliance with Ontario's building standards.
