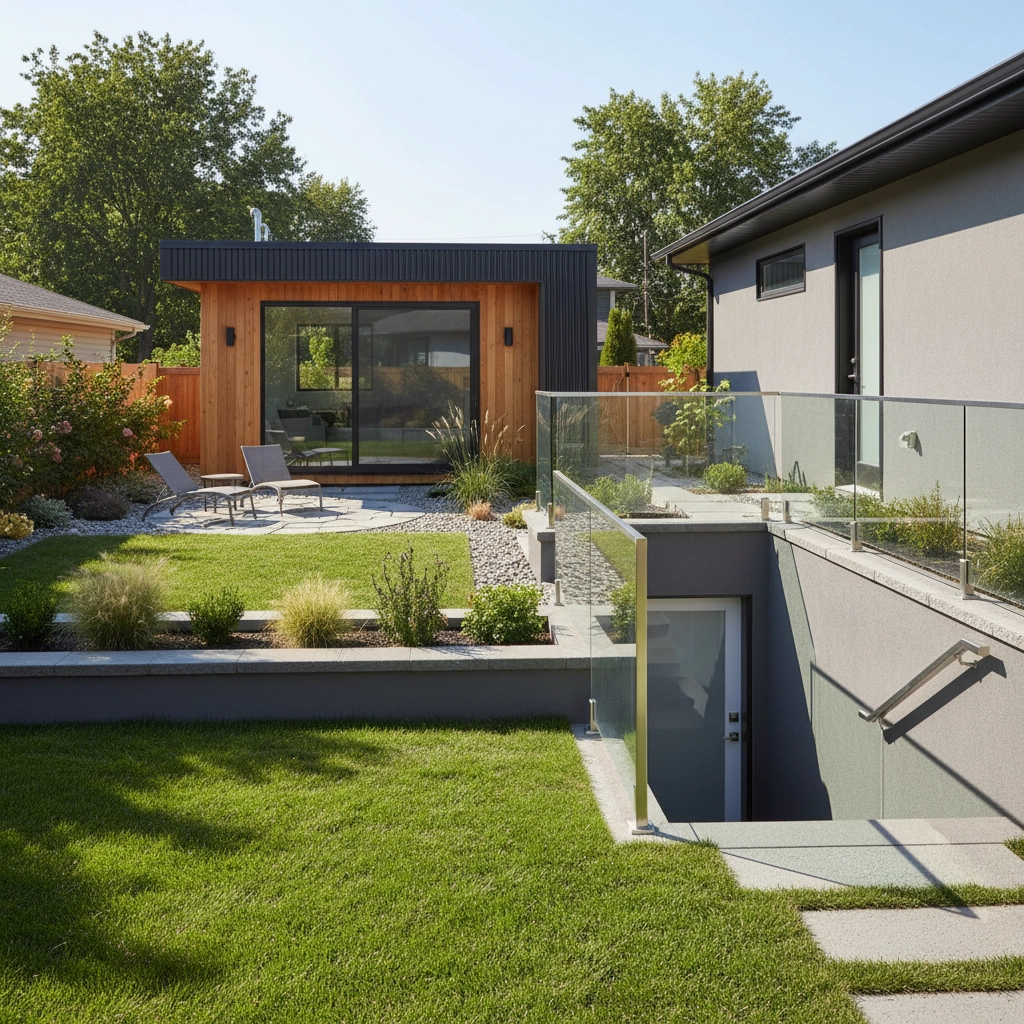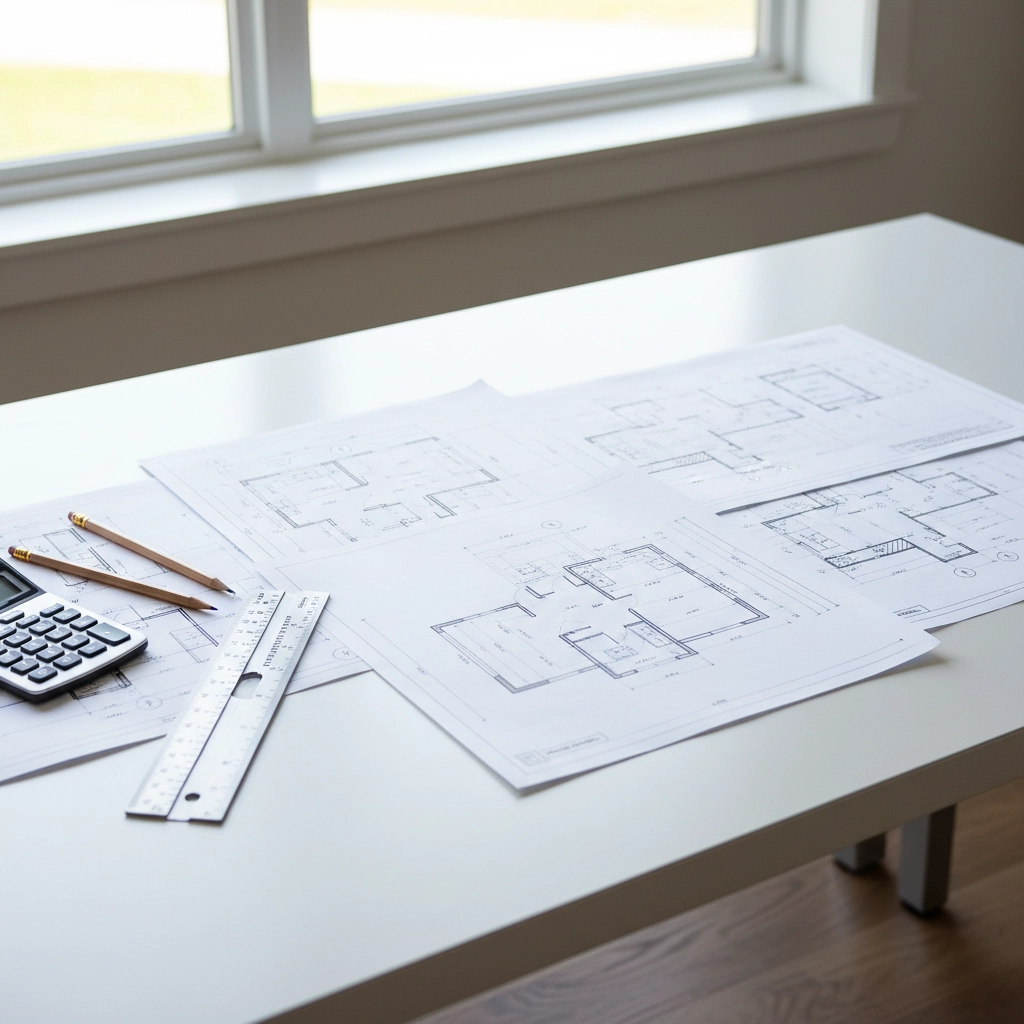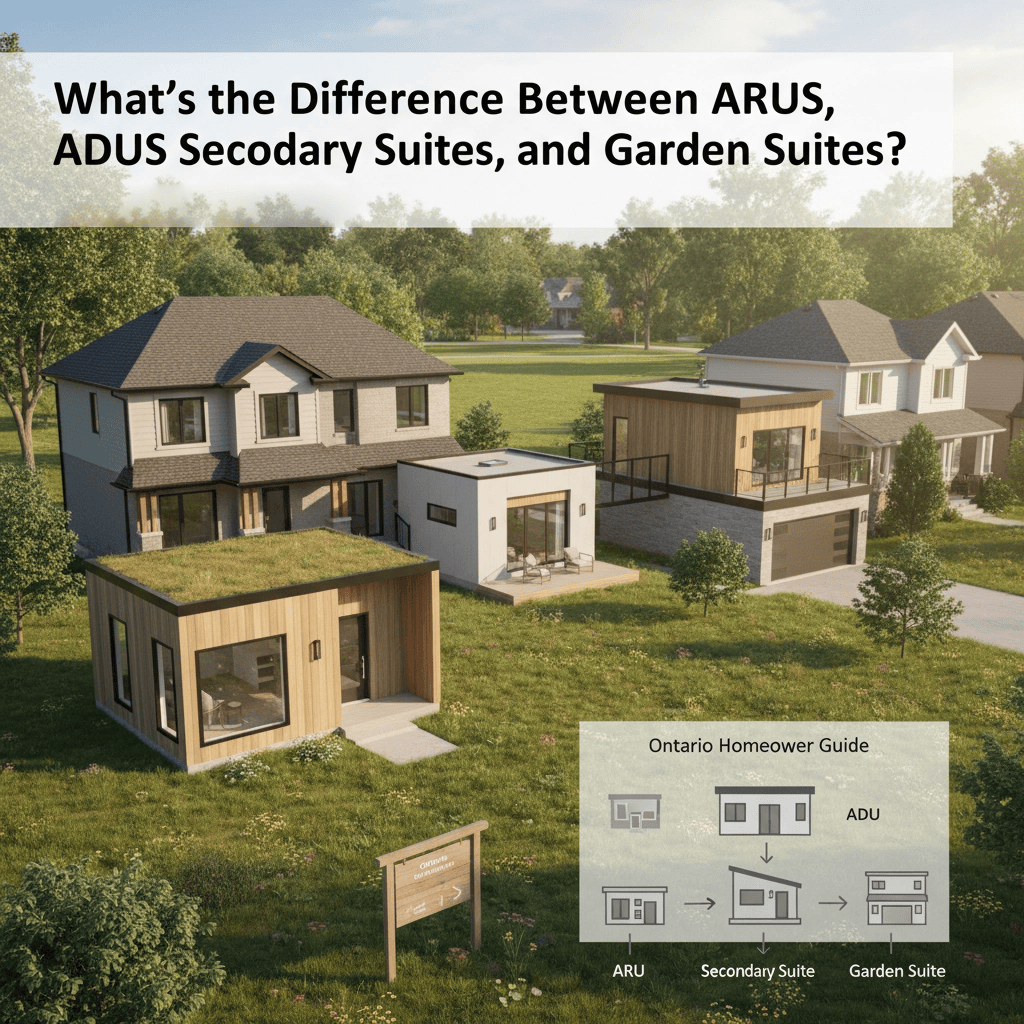If you're planning to add extra living space to your Ontario property, you've probably encountered a confusing alphabet soup of terms: ARU, ADU, secondary suite, garden suite, laneway home, coach house, and more. Each municipality seems to have its own preferred terminology, leaving homeowners scratching their heads about what's actually different and what's just different names for the same thing.
The truth is simpler than you might think. ARUs (Additional Residential Units) and ADUs (Additional Dwelling Units) are essentially the same thing: just different ways of saying "a secondary living space on your property." The real distinctions you need to understand are between the types of units you can build and where they're located.
The Two Main Categories Every Ontario Homeowner Should Know
Secondary Suites: Inside Your Existing Home
Secondary suites (sometimes called Secondary Dwelling Units or SDUs) are self-contained living spaces built within your main house. Think basement apartments, converted attics, or units created through rear additions. These units include their own kitchen, bathroom, living area, and separate entrance, but they're physically part of your primary building structure.
In most Ontario municipalities, including London, secondary suites can be up to 807 square feet or no more than 75% of your main building's floor area, whichever is smaller. Because they're integrated into your existing structure, they typically have the fastest approval process and lowest construction costs.
Garden Suites: Separate Buildings in Your Backyard
Garden suites are completely detached structures located on your property, separate from your main house. These standalone buildings are built in your backyard and function as independent living units with their own utilities, entrances, and amenities.
Most Ontario municipalities limit garden suites to a maximum of 60 square meters (about 646 square feet) or up to 40% of your backyard area. They must meet specific setback requirements from property lines and your main building, making lot size and configuration important factors in determining feasibility.

Municipal Terminology: Why Every City Seems Different
The confusion around terminology exists because Ontario municipalities have adopted different naming conventions over the years, even though they're often referring to similar concepts.
London's Approach
The City of London primarily uses the term Additional Dwelling Unit (ADU) in their official documentation and zoning bylaws. London allows both internal ADUs (secondary suites) and detached ADUs (garden suites) on residential properties, provided they meet size and setback requirements.
Provincial and Other Municipal Variations
At the provincial level, Ontario often uses Additional Residential Unit (ARU) in legislation and policy documents. Toronto frequently refers to Secondary Suites and Laneway Suites. Hamilton uses Accessory Dwelling Units. Mississauga talks about Second Units.
Other terms you might encounter across Ontario include:
- Coach house (typically a unit above a detached garage)
- Laneway home or laneway suite (detached unit with laneway access)
- In-law suite (usually a secondary suite designed for family members)
- Basement apartment (secondary suite located in the basement)
- Granny flat (informal term for any small secondary unit)
Despite the different names, these terms generally fall into the two main categories: units inside your existing home or separate structures on your property.
Understanding Size Limits and Zoning Requirements
Secondary Suites (Internal Units)
Secondary suites in Ontario typically cannot exceed 807 square feet or 75% of the main building's floor area. They must maintain the single-family appearance of your property from the street, meaning external modifications should be minimal and sympathetic to the existing architecture.
Most municipalities require secondary suites to have:
- Separate entrance (often at the side or rear)
- Independent kitchen facilities
- Complete bathroom
- Adequate ceiling height (usually minimum 6'6" for basements)
- Proper egress windows for safety
- Sound separation from the main unit
Garden Suites (Detached Units)
Garden suites face more restrictive size limits, typically maxing out at 60 square meters (646 square feet). They must be positioned to meet municipal setback requirements, usually:
- Minimum 3 meters from the rear property line
- Minimum 1.2 meters from side property lines
- Adequate distance from the main building (varies by municipality)
- Maximum height restrictions (often 4 meters or one storey)

The Permitting Process: What to Expect
Secondary Suites: The Faster Path
Secondary suites generally have the most straightforward approval process since they're considered alterations to existing buildings rather than new construction. The timeline typically runs 4-6 weeks from application to approval, assuming your plans are complete and compliant.
You'll need building permit drawings that show:
- Floor plans indicating the suite layout
- Electrical and plumbing modifications
- Fire safety measures and egress routes
- Structural changes (if any)
- Parking arrangements
Garden Suites: More Complex but Manageable
Garden suites require a more comprehensive approval process, typically taking 6-8 weeks. Beyond building permits, you may need:
- Site plan approval
- Zoning compliance verification
- Utility connection permits
- Septic or sewer capacity confirmation
- Heritage or design review (in some areas)
Working with a qualified BCIN designer ensures your application meets all technical requirements and municipal standards, reducing the likelihood of delays or rejections.
Making the Right Choice for Your Property
Choose a Secondary Suite If:
You have adequate space in your existing home and want the most cost-effective option. Secondary suites work well when you're comfortable sharing utility systems and want to maintain close proximity between units. They're ideal for housing family members or generating rental income with minimal property impact.
Choose a Garden Suite If:
You want complete separation between living spaces and have sufficient backyard space that meets setback requirements. Garden suites provide maximum privacy for both you and occupants, making them excellent for rental purposes or housing relatives who value independence.
Consider Both
Some municipalities allow both a secondary suite and a garden suite on the same property, maximizing your potential rental income or multi-generational housing options. However, parking and lot coverage requirements may limit this possibility.
Recent Changes Under Ontario Legislation
Ontario's Bill 108 (More Homes, More Choice Act) has streamlined many regulations around additional residential units, making them easier to develop and permit. The province has encouraged municipalities to reduce barriers and expedite approvals, recognizing these units as crucial tools for addressing housing affordability.
Recent changes include:
- Standardized size allowances across municipalities
- Reduced parking requirements in many areas
- Simplified approval processes
- Protection against discriminatory bylaws
Professional Support Makes the Difference
Whether you're planning a secondary suite or garden suite, working with experienced professionals ensures your project meets all regulatory requirements and moves smoothly through the approval process. At Neo-scenic Designs, we specialize in building permit drawings for all types of additional dwelling units across Ontario.
Our team understands the nuances of municipal requirements in London and throughout Ontario, helping you navigate terminology differences and technical requirements with confidence. From initial concept to final approval, we ensure your project complies with local bylaws while maximizing your property's potential.
Ready to explore adding an additional dwelling unit to your property? Contact us to discuss your specific situation and learn how we can help bring your vision to life with professional drawings and expert guidance through the permitting process.

