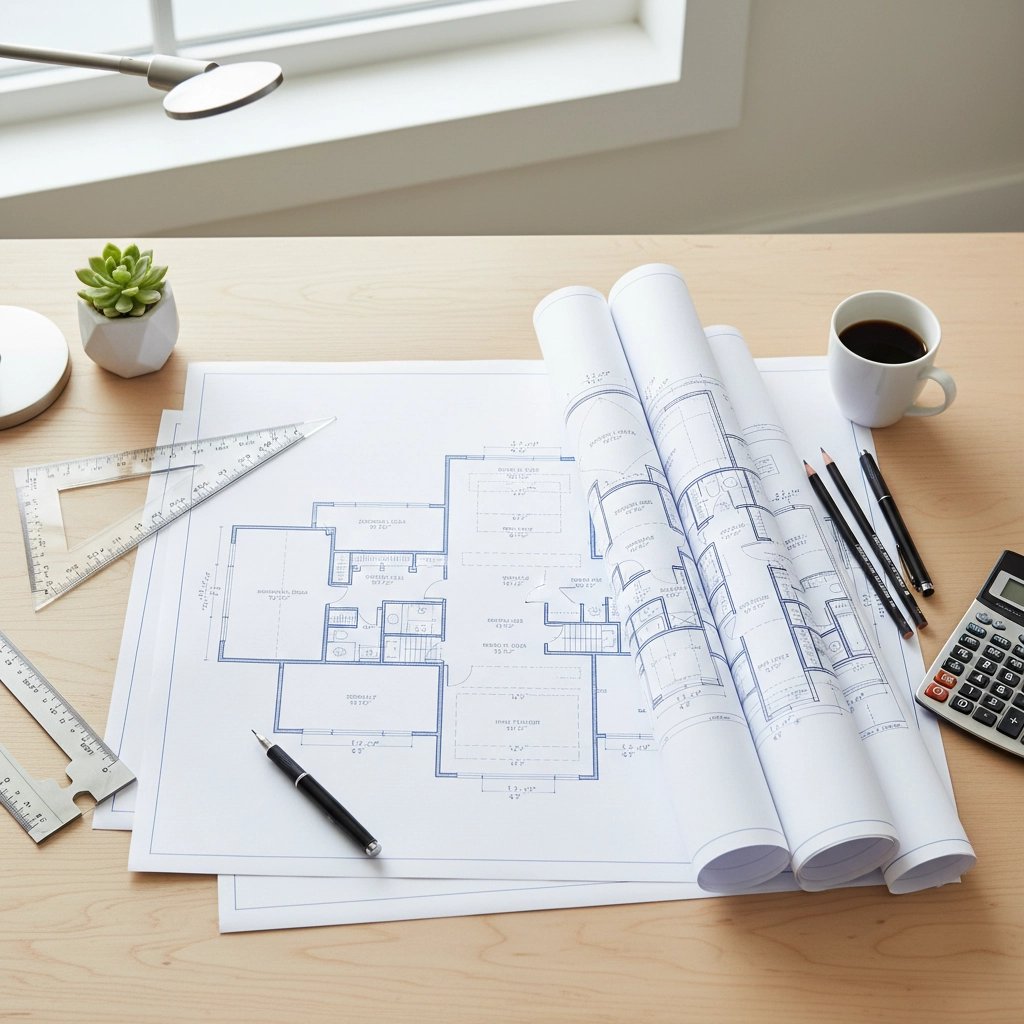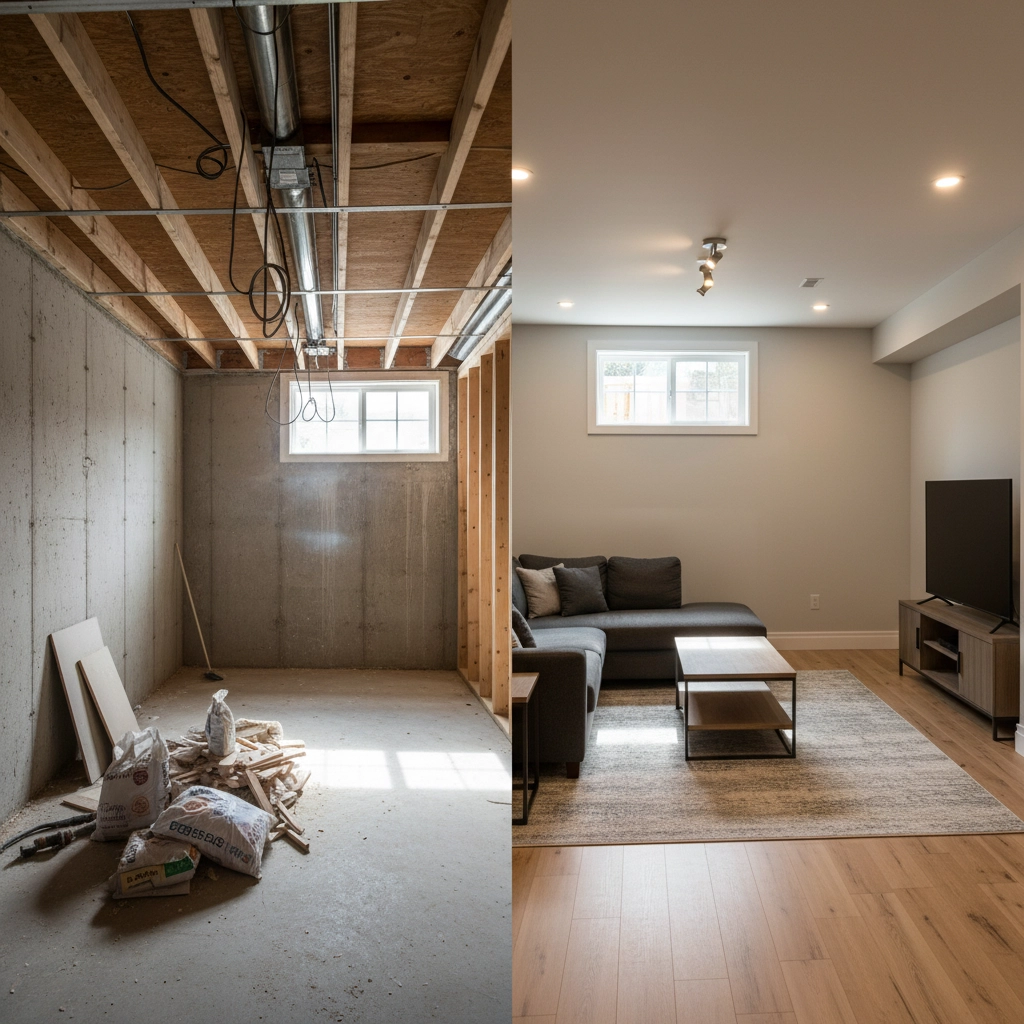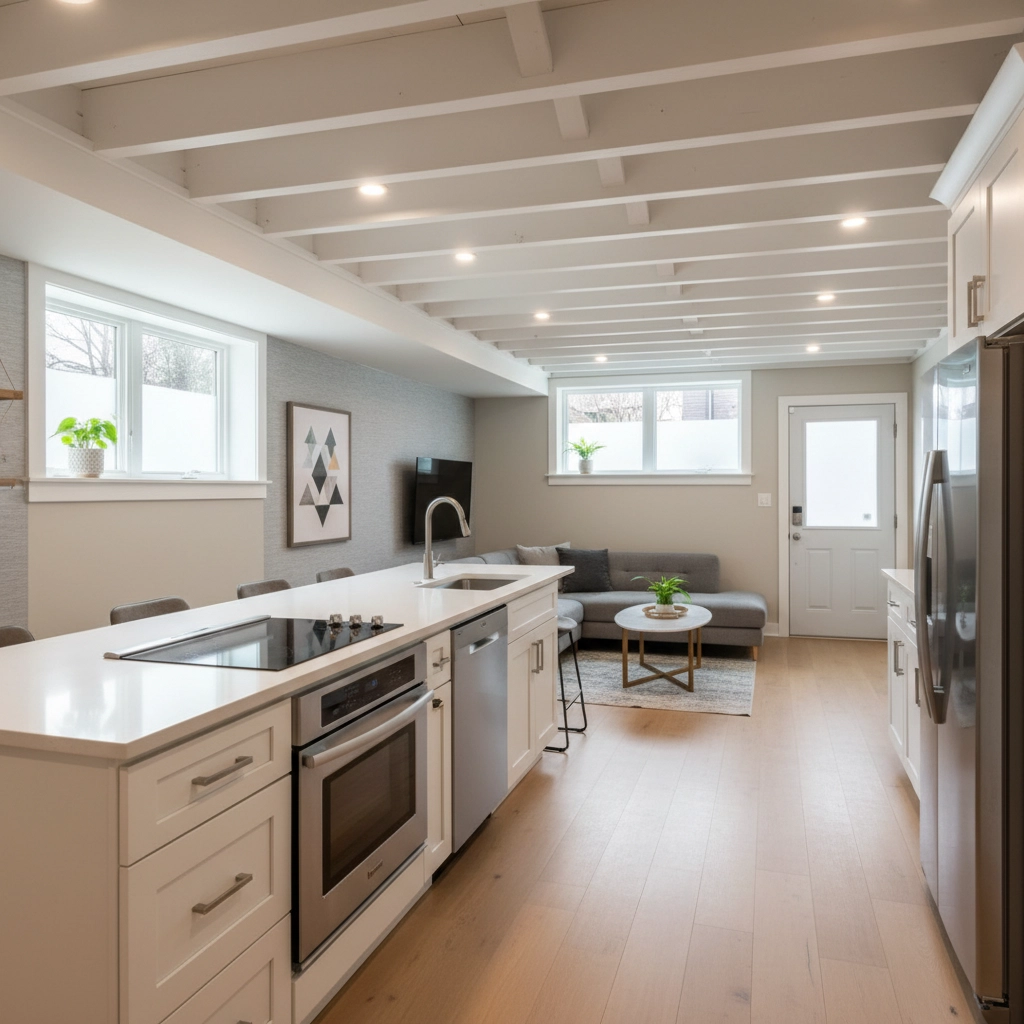EASY BASEMENT PERMIT DRAWINGS GUIDE
FOR ONTARIO HOMEOWNERS
Planning to renovate your basement in Ontario? You're likely going to need basement permit drawings. Whether you're creating a legal apartment, finishing your basement for extra living space, or making structural changes, understanding permit drawings is essential for a successful project.
Basement permit drawings are professional architectural plans that detail your existing basement layout and proposed renovations. These documents serve as your project's roadmap and are the primary materials reviewed by municipal building departments to ensure your renovation complies with the Ontario Building Code and local regulations.
What Are Basement Permit Drawings?
Basement permit drawings are detailed, scaled architectural documents that showcase both your current basement configuration and your planned modifications. Think of them as a comprehensive blueprint that communicates your vision to building officials, contractors, and inspectors.
These drawings go far beyond simple sketches. They're precise technical documents that must meet specific standards and include detailed measurements, material specifications, and compliance information. Professional designers create these drawings using specialized software to ensure accuracy and code compliance.

The drawings serve multiple purposes: they help building departments verify your project meets safety standards, provide contractors with clear construction guidance, and create a permanent record of your renovation for future reference.
Essential Components of Basement Permit Drawings
A complete basement permit drawing package includes several key documents, each serving a specific purpose in the approval process.
Site Plan Your site plan shows the entire property layout, including property lines, existing structures, and the relationship between your home and surrounding features. This bird's-eye view helps officials understand how your basement renovation fits within the overall property context.
Floor Plans Floor plans are the heart of your permit drawings. They show both existing and proposed basement layouts with precise dimensions, room locations, wall placements, and door and window positions. These plans must be drawn to scale and include detailed measurements for all spaces.
Elevation Drawings Elevation drawings provide vertical views of your basement walls, showing ceiling heights, window locations, and critical structural elements. These drawings are particularly important for demonstrating compliance with minimum ceiling height requirements and proper egress window placement.
Construction Details Detailed construction drawings guide contractors through specific building methods and material specifications. These might include foundation details, framing specifications, or custom millwork plans.
Mechanical Systems Separate diagrams for electrical, plumbing, and HVAC systems are required when these systems are being modified or added. These drawings show circuit layouts, plumbing runs, and ventilation planning.
Fire Safety Plans For legal basement apartments, additional drawings show fire separations, emergency egress routes, and safety features required by the Ontario Building Code.
When Do You Need Basement Permit Drawings?
Understanding when you need permit drawings can save you time, money, and potential legal complications down the road.
Structural Modifications Any changes to your basement's structural elements require permits and drawings. This includes removing or adding walls, modifying floor joists, or making changes to the foundation. Even seemingly minor alterations can have structural implications that require professional review.
Creating Legal Basement Apartments Converting your basement into a legal rental suite always requires comprehensive permit drawings. This process involves demonstrating compliance with numerous safety and habitability requirements, making professional drawings essential.

Mechanical System Changes Modifications to heating, plumbing, or electrical systems trigger permit requirements. Adding new bathroom facilities, upgrading electrical panels, or installing separate HVAC systems all require detailed drawings and permits.
Excavation and Foundation Work Projects involving excavation, underpinning to increase ceiling height, or foundation modifications require extensive documentation and engineering analysis in addition to standard permit drawings.
Adding Entrances or Exits Installing new basement entrances, including exterior walkouts or separate apartment entrances, requires permit drawings that demonstrate proper construction methods and code compliance.
Key Requirements for Legal Basement Apartments
If you're planning to create a legal basement apartment, your permit drawings must demonstrate compliance with specific Ontario Building Code requirements.
Self-Contained Living Unit The drawings must show a complete living unit with its own kitchen facilities, bathroom, and sleeping area. Each space must meet minimum size requirements and demonstrate proper functionality.
Fire Safety Features Critical safety elements include proper fire separation between the basement apartment and the main house, adequate smoke detection systems, and compliant emergency egress windows. Your drawings must clearly show these features and their specifications.
Ceiling Heights and Room Sizes Basement apartments must meet specific ceiling height requirements (typically 6'5" minimum in most areas) and room size standards. Your drawings must demonstrate these measurements accurately.
Natural Light and Ventilation Adequate natural light through windows and proper ventilation systems are required. Your drawings must show window sizes, locations, and ventilation planning.
Separate Access Most municipalities require separate entrance access for legal basement apartments. Your drawings must detail the entrance design and demonstrate it meets accessibility and safety requirements.
The Permit Application Process
Understanding the permit application process helps ensure smooth project approval and avoids costly delays.
Professional Design Phase The process begins with hiring a qualified professional to create your permit drawings. At Neo-scenic Designs, our experienced team ensures your drawings meet all municipal requirements and Ontario Building Code standards.
Drawing Review and Refinement Before submission, your drawings undergo thorough review to verify accuracy, code compliance, and completeness. This internal review process helps prevent rejections and revision requests from building departments.

Municipal Submission Once complete, your drawings are submitted to your local building department along with the required application forms and fees. Ontario uses standardized forms across municipalities, but local requirements can vary.
Review Timeline Municipal review timelines vary by project complexity and department workload. Simple basement renovations might be approved within 2-4 weeks, while complex projects involving legal apartments or structural modifications can take 2-3 months.
Fee Structure Permit fees vary by municipality and project scope. Basic permits typically start around $200, but complex projects can cost several thousand dollars in fees. Your professional designer can provide accurate fee estimates based on your specific project.
Inspection Requirements Throughout construction, various inspections are required at specific milestones. Your permit package will outline required inspection points, and you must schedule these inspections before proceeding to subsequent construction phases.
Working with Professional Designers
Hiring qualified professionals for your basement permit drawings ensures accuracy, code compliance, and smooth approval processes.
BCIN Qualified Professionals In Ontario, building permit drawings must be prepared by or under the supervision of qualified professionals. Look for designers with proper BCIN (Building Code Identification Number) qualifications who understand local requirements and code interpretations.
Experience with Local Municipalities Different municipalities have varying interpretation and application of building codes. Experienced designers familiar with your specific area can navigate these nuances effectively, reducing approval delays.
Comprehensive Service Approach Professional design firms like Neo-scenic Designs offer comprehensive services from initial consultation through permit approval, providing peace of mind throughout the process.
Common Mistakes to Avoid
Understanding common pitfalls helps ensure your project proceeds smoothly.
Inadequate Planning Rushing into renovations without proper planning and permits can lead to expensive corrections, safety issues, and potential legal problems when selling your home.
DIY Drawing Attempts While drawing software is readily available, creating code-compliant permit drawings requires extensive knowledge of building codes, construction methods, and municipal requirements.
Ignoring Zoning Restrictions Some municipalities have restrictions on basement apartments or specific renovation types. Understanding these limitations before investing in drawings prevents disappointment and additional costs.
Are you ready to transform your basement with confidence? Professional permit drawings ensure your project meets all requirements while protecting your investment. Contact Neo-scenic Designs today to discuss your basement renovation project and receive expert guidance through every step of the permit process.
Your basement renovation represents a significant investment in your home's value and your family's comfort. With proper permit drawings and professional guidance, you can proceed with confidence, knowing your project meets all safety requirements and regulatory standards.You can edit text on your website by double clicking on a text box on your website. Alternatively, when you select a text box a settings menu will appear. your website by double clicking on a text box on your website. Alternatively, when you select a text box.
